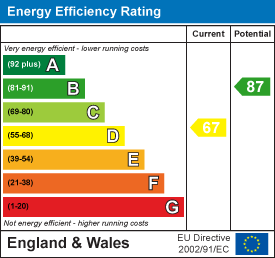Description
Detached house with ample parking. Accommodation comprises: Kitchen/dining room, living room, study, cloakroom, three bedrooms, bathroom, enclosed rear garden, garage and parking. 1 small pet considered. Minimum 6 month term. Deposit: £1,269. Council Tax Band: B. EPC: D
Kitchen/Dining Room - 5.98 x 2.65 (19'7" x 8'8") - with vinyl flooring, double oven, ceramic hob, plumbing for washing machine, space for fridge/freezer, French doors to garden
Living Room - 5.52 x 4.34 (18'1" x 14'2") - with cupboard under stairs and meter cupboard
Study - 2.09 x 1.60 (6'10" x 5'2") -
Cloakroom - 1.57 x 0.89 (5'1" x 2'11") - with vinyl flooring
Bedroom - 3.31 x 3.42 (10'10" x 11'2") - with built in cupboard
Bedroom - 3.78 x 2.66 (12'4" x 8'8") -
Bedroom - 3.50 x 2.39 (11'5" x 7'10") -
Bathroom - 1.73 x 1.88 (5'8" x 6'2") - with vinyl flooring
Outside - enclosed rear garden, garage, driveway parking
