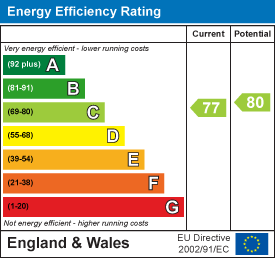Description
A one bedroom ground floor retirement apartment for the over 55s in this sought after development. Offering bright and spacious accommodation with a pleasant outlook on to the front gardens. Available now. EPC rating: C & Council tax band: C.
Communal Entrance - An inviting entrance hall with access to the communal lounge, house manager's office, lift and staircase.
Entrance Hall - Entrance door, large airing cupboard and doors to adjoining rooms.
Open Plan Sitting/Dining Room - 5.69m x 3.12m (18'8 x 10'3) - Feature fireplace and double glazed window to the front aspect.
Kitchen - 2.13m 3.05m x 2.13m 1.83m (7' 10" x 7' 6") - Fitted with a range of base and eye level units, stainless steel sink, Bosch electric oven, four ring electric hob with extractor fan over, Bosch washing machine and free standing fridge freezer.
Bedroom - 4.27m 2.13m x 2.74m 1.52m (14' 7" x 9' 5") - Double glazed window to the front aspect and built-in wardrobes.
Bathroom - 2.13m 0.91m x 1.52m 3.05m (7' 3" x 5' 10") - Suite comprising low level WC, panelled bath, pedestal wash basin and heated towel rail.
Amenities - One of the major benefits of this development is the mature and well-kept garden which is reached from the residents' lounge. In addition there is a large car park and covered mobility scooter recharging. The development has a house manager, lift, communal laundry room and hair dressing salon. In addition, there are two guest suites available for visitors points.
Viewings - Strictly by appointment with the Agents.
