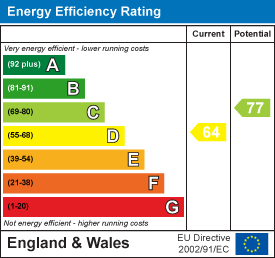Description
Mid terrace listed property located in the City centre. Accommodation comprises kitchen/diner, utility room, 3 reception rooms, five bedrooms (one with en-suite), two further bathrooms, courtyard, enclosed rear garden and one parking space. Gardener included. Minimum 12 month term. Deposit: £2,884. Council Tax Band: G. EPC: D
Entrance Hall - 3.24 x 5.03 (10'7" x 16'6") - with stone floor
Bedroom - 5.23 x 3.53 (17'1" x 11'6") - with exposed floorboards and beam, utility cupboard with cooker and storage area leading to the en-suite
En-Suite - 2.68 x 1.66 (8'9" x 5'5") - with white three piece suite and shower cubicle
Inner Hall - 2.82 x 4.94 (9'3" x 16'2") - with exposed floorboards, storage cupboard and door leading to the courtyard
Cloakroom -
Utility Room - with plumbing for washing machine, boiler, gas hob and door leading to the courtyard
First Floor -
Landing - with exposed floorboards and Juliette balcony
Kitchen/Diner - 5.34 x 3.69 (17'6" x 12'1") - with wood worktops, industrial cooker, extractor, dishwasher, American style fridge/freezer, microwave, freezer, dining table and bench seating
Cloakroom - 2.04 x 0.88 (6'8" x 2'10") - with Velux window
Reception - 5.28 x 6.69 (17'3" x 21'11") - with exposed floorboards, built in bookcases and feature fireplace
Reception - 3.30 x 5.19 (10'9" x 17'0") - with exposed beams, shelving and feature fireplace
Reception - 3.46 x 2.38 (11'4" x 7'9") - with exposed beams, leading to inner hall with under stair storage cupboard and staircase
Second Floor -
Landing - with exposed floorboards, storage cupboard and Velux windows
Bedroom - 5.44 x 4.80 (17'10" x 15'8") - with built in wardrobes and feature fireplace
Bathroom - 1.81 x 2.0 (5'11" x 6'6") - with sink, bath and bidet
Bedroom - 4.24 x 2.94 (13'10" x 9'7") - with built in wardrobes and cupboard housing wash basin
Bedroom - 4.27 x 2.69 (14'0" x 8'9") - with exposed floorboards and built in cupboards
Bathroom - 2.93 x 1.56 (9'7" x 5'1") - with three piece white suite and shower over the bath
Bedroom - 3.66 x 2.86 (12'0" x 9'4") - with exposed floorboards and built in cupboard
Dressing Room - 3.33 x 2.37 (10'11" x 7'9") - with built in wardrobe
Outside - Cobbled courtyard, enclosed rear garden (gardener included), and one parking space
