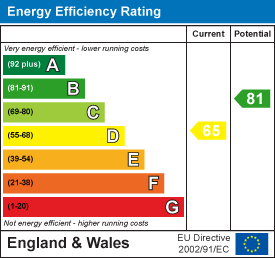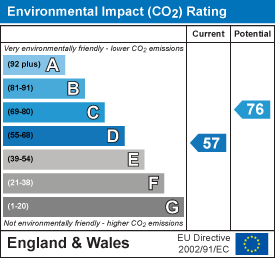Description
**FULLY BOOKED FOR VIEWINGS** Please contact the office to be added to the cancellation list. A spacious and well presented four bedroom detached home, boasting two reception rooms, garage and driveway parking. Walking distance of local amenities and available now. EPC Rating: D & Council Tax Band E
Ground Floor -
Entrance Door - Leading into:
Hallway/Study - 3.00m x 2.74m (9'10 x 9) - Large double glazed window to the front aspect, cupboard housing the gas fired boiler and thermostat controls.
Cloakroom - Comprising a two piece suite with low level WC, vanity unit with sink and storage below and double glazed window to the side aspect.
Living Room - 18'11 x 11'6 (59'0"'36'1" x 36'1"'19'8") - Large double glazed windows to the front and rear aspects, carpeted throughout, feature red brick fireplace with built in gas fire.
Dining Room - 4.04m x 2.87m (13'3 x 9'5) - Double glazed window to the side aspect and double glazed door leading to the rear and patio, carpeted throughout with understairs cupboard.
Kitchen - 3.43m x 2.62m (11'3 x 8'7) - Fitted with a range of base and eye level units, worktop over, stainless steel sink and drainer, free standing electric oven and grill with extractor fan over, tiled splashbacks, space and plumbing for washing machine and fridge freezer, tiled flooring, door leading to integral garage, double glazed window to the rear aspect and double glazed door to the rear aspect on to the patio.
First Floor -
Landing - With doors leading to adjoining rooms, large built in wardrobe with sliding mirrored doors and airing cupboard with built in shelving and hot water cylinder and double glazed window to the rear aspect.
Bedroom 1 - 4.78m x 3.38m (15'8 x 11'1) - Carpeted throughout and double glazed windows to the front and rear aspects. Door to:
En Suite - Three piece suite comprising deep panelled bath with stainless steel taps and electric shower over, shower curtain, tiled splashbacks, low level WC, pedestal wash hand basin, wall mounted unit with mirrored doors and double glazed window to the rear aspect.
Bedroom 2 - 4.04m x 3.15m (13'3 x 10'4) - Carpeted throughout and large double glazed window to the front aspect.
Bedroom 3 - 3.53m x 3.48m (11'7 x 11'5) - Carpeted throughout and a large double glazed window to the front aspect.
Bedroom 4 - 2.62m x 2.49m (8'7 x 8'2) - Carpeted throughout and double glazed window to the rear aspect.
Bathroom - Recently refitted comprising a three piece suite with deep panelled bath with shower head and taps over, tiled splashbacks and shower curtain, low level WC, pedestal wash hand basin, wall mounted mirrored door cabinet over, large double glazed window to the rear aspect and vinyl flooring.
Outside - To the front of the property is a concrete driveway leading to an integral garage. To the rear of the property is a patio area with steps leading up to the elevated lawn and line of conifer trees which have recently been extensively cut back.
Viewings - By appointment through the Agents.

