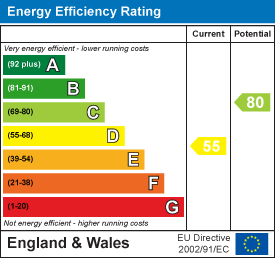Description
A modernised and updated 4 bedroom period townhouse situated within walking distance of the town centre. The property benefits from a well equipped open plan kitchen/dining room, separate sitting room, bathroom and 2 ensuite shower rooms. Additional features include a basement and gas central heating. EPC: D, Council Tax Band: C
Entrance Hall - with part glazed entrance door, stairs leading to the first floor, wood flooring, radiator, recessed ceiling spotlights.
Sitting Room - 4.04 x 3.58 (13'3" x 11'8") - with an open fireplace with tiled hearth and ornate surround, built-in cupboards and shelving, wood flooring, radiator, recessed ceiling spotlights.
Kitchen/Dining Room - 7.37 x 3.04 (3.43m max) (24'2" x 9'11" (11'3" max) - with a modern fitted kitchen comprising a stainless steel sink unit and drainer with mixer tap, range of fitted base and wall mounted cupboards, worktops and tiled splashbacks, centre island, eye level oven and grill, 4 burner gas hob, glass splashbacks and stainless steel extractor hood over, integrated dishwasher, fridge and freezer, breakfast bar, part wood flooring and part tiled flooring, door leading down to the basement, radiator, recessed ceiling spotlights, door to the garden.
Utility Room/Wc - with a low level WC, wall mounted Glow-worm gas fired central heating boiler, hand basin with mixer tap, tiled flooring.
Basement - 4.03 x 3.23 (13'2" x 10'7") - with a radiator.
First Floor Landing - with stairs leading to the second floor, recessed ceiling spotlights, radiator, built-in cupboard.
Bedroom 2 - 4.00 x 3.73 (13'1" x 12'2") - with 2 built-in cupboards, radiator, recessed ceiling spotlights.
Ensuite Shower Room - with a tiled shower cubicle, hand basin with mixer tap and cupboard storage under, low level WC, tiled splashbacks, tiled flooring, ladder style heated towel rail, recessed ceiling spotlights.
Bedroom 3 - 3.70 x 2.86 (12'1" x 9'4") - with an airing cupboard with pressurised hot water cylinder, radiator.
Bathroom - with a freestanding bath with mixer tap, tiled shower cubicle, hand basin with mixer tap and drawer storage under, low level WC, ladder style heated towel rail, extractor fan, recessed ceiling spotlights.
Second Floor Landing - with access to the roof space, radiator.
Bedroom 1 - 4.22 x 3.85 (5.20m max) (13'10" x 12'7" (17'0" max - with a radiator, recessed ceiling spotlights.
Ensuite Shower Room - with a tiled shower cubicle, hand basin with mixer tap and cupboard storage under, low level WC, tiled splashbacks and tiled flooring, ladder style heated towel rail, extractor fan, recessed ceiling spotlights.
Bedroom 4 - 3.56 x 2.35 (11'8" x 7'8") - with a radiator.
Outside - To the side of the property is an enclosed courtyard.
