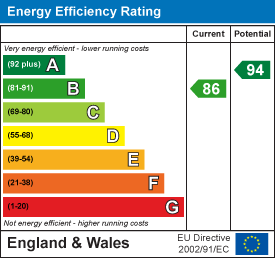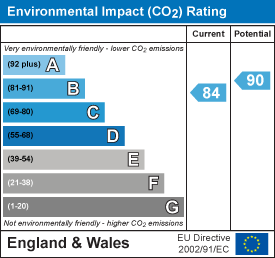Description
A modern 4 bedroom detached house standing in an excellent position with attractive views over open paddocks. The property has been built to a high specification and includes a ground floor cloakroom, sitting/dining room, kitchen/breakfast room with an extensive range of built in appliances and 2 bathrooms. EPC: B, Council Tax Band: E. Available Now
Description - A newly constructed 4 bedroom detached house standing in an excellent position with attractive views over open paddocks. The property has been built to a high specification and includes a ground floor cloarkroom, sitting/dining room, kitchen/breakfast room with an extensive range of built in appliances and 2 bathrooms.
Six Mile Bottom - is a small village on the A1304, 6 miles south of Newmarket and only 7 miles east of Cambridge. The village offers excellent access to the A11 main road with road links to Cambridge and London. Local amenities include Swynford Manor and The Green Man Public House. More comprehensive facilities are available in nearby villages, Bottisham (4 miles), Dullingham (4 miles) and Fulbourn (5 miles).
Agent's Note - The property is fully carpeted and has the benefit of oil-fired central heating to radiators on the first floor and under floor heating to the ground floor bathrooms.
Entrance Hall - with entrance door, stairs to first floor, built in cupboard, cupboard housing oil-fired boiler.
Cloakroom - with basin and vanity unit, low level WC.
Sitting / Dining Room - 21' 3" x 11' 10" (6.48m x 3.62m) - with French doors to rear garden.
Kitchen / Breakfast Room - 12' 11" x 9' 6" (3.94m x 2.92m) - with a range of quality fitted units comprising; stainless steel sink unit with cupboards under, further base and wall mounted cupboards, built in appliances including Neff double oven, hob unit with extractor hood over, dishwasher, washing machine, fridge and freezer.
First Floor -
Landing - with radiator, stairs to second floor.
Bedroom 2 - 12' 1" x 9' 4" (3.69m x 2.86m) - with radiator.
Bedroom 3 - 12' 0" x 9' 4" (3.67m x 2.87m) - with radiator, built in wardrobe.
Bedroom 4 - 11' 5" x 8' 9" (3.5m x 2.69m) - with radiator, built in wardrobe.
Bathroom - with panelled bath, separate shower cubicle, basin and vanity unit, low level WC, chrome towel rail/radiator, tiled floor.
Second Floor -
Landing - with access to roof space, walk-in wardrobe.
Bedroom 1 - 13' 8" x 11' 8" (4.18m x 3.58m) - with radiator.
Bathroom - with panelled bath with shower over, basin and vanity unit, low level WC, tiled floor, chrome towel rail/radiator.
Outside -
Enclosed Rear Garden - laid mostly to lawn with flower and shrub beds, gated rear access, oil tank, stone paved patio, water tap.
2 Allocated Parking Spaces -
Front Garden - laid mostly to lawn.

