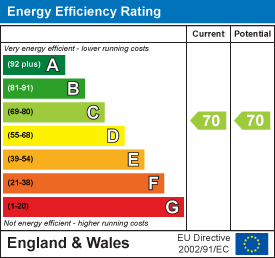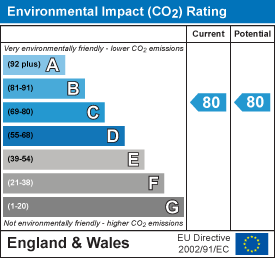Cheffins is a member of and covered by the RICS Client Money Protection Scheme.
Cheffins is also a member of The Property Ombudsman Redress Scheme.
Fees and Charges from 1st June 2019 (Charges shown include VAT) for an Assured Shorthold Tenancy.
Holding Deposit - one week's rent.
Security Deposit (rent of less than £50,000 per year) - Five week's rent.
Security Deposit (rent of £50,000 or over per year) - six week's rent.
Late rent - interest charged at 3% above Bank of England base rate when rent is more than 14 days in arrears.
Lost Key(s) or other security device(s) - cost of replacing any lost key(s) or security device(s).
Variation of Contract - £50 for any change to Tenancy documents after commencement of Tenancy
Early Release from Contract - (Subject to Landlord approval). The Landlord/Agent can claim costs associated with re-advertising the property or referencing the new Tenants. You will also be responsible for the property, rent and utilities until a suitable replacement Tenant moves in.
Non-Housing Act Tenancy Fees (not affected by the Tenant Fee Act 2019)
Application fee - £375
Security Deposit - One and a half times the monthly rental income and twice the monthly rental income if you have a pet.
Registration of Deposit - £36
Inventory/Check Out - Price dependent on size of property and if furnished or unfurnished. Contact the office for further information.
Rent Arrears - Rent not received within seven days of due date, charge of £24
Tenancy Agreement extensions - £120
Early Release from Contract - (Subject to Landlord approval). £600. You will also be responsible for the property, rent and utilities until a suitable replacement Tenant moves in.

