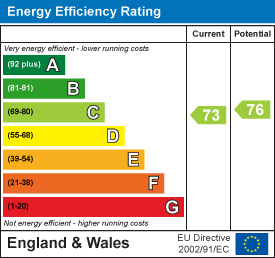Description
An attractive, mature and well presented, bay fronted three bedroom circa 1950's property situated in this popular road within Wantage, offered to the market with the benefit of no ongoing chain.
The property has been extended to the rear on the ground floor to provide and extended dining room/family room and a generous shower room, and offers additional potential to be extended further or reconfigured. The current accommodation comprises of an entrance hall with stairs to the first floor, good sized sitting room with bay window to the front aspect, kitchen with utility area and pantry cupboard, extended dining room with French doors the garden and a generous ground floor shower room. Rising to the first floor there is a master bedroom also with a bay window, featuring a modern and comprehensive range of fitted bedroom furniture and wardrobes, a second double bedroom, third single and a modern family bathroom. Further benefits include Georgian style uPVC double glazed windows and external doors.
Outside, to the front of the property there is a block paved style driveway providing parking for a number of vehicles to the side and front, leading through to the side to a covered porch area to the rear garden, there is an option to purchase a further 20' of rear garden which is private and mainly laid to lawn currently C. 42' x 28', EER-C.
SERVICES
All mains services connected.
Gas fired central heating.
