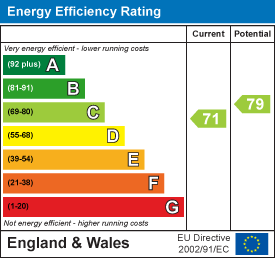Description
This character three bedroom cottage occupies a superb plot, boasting panoramic views of the Leicestershire countryside. Benefiting from an abundance of ground floor living accommodation, three good size bedrooms and a four piece family bathroom.
Externally there are delightful wrap around gardens, a detached double garage and a garden room./potential annex
Viewing is highly encouraged to truly appreciate what's on offer!
Location - Ideally set in this popular village, approximately three miles east of Ashby town centre (a small market town offering a range of local facilities and amenities), Coleorton lies close to the A42 dual carriageway with excellent road links to both the M1 motorway corridor (with East Midland conurbations beyond) and west to Birmingham. The rolling hills of North West Leicestershire and the adjoining villages of Peggs Green, Newbold Coleorton, Worthington and Griffydam offer excellent countryside with National Forest Plantations linked by public footpaths, public houses and nearby amenities and facilities.
Accommodation Details - Ground Floor - To the front elevation, a block paved pathway leads directly to the front door giving access directly into the property. Leading from the front is a good sized reception room that is currently being used as a snug/lounge but would work well as a study or dining hall. A door to the rear then leads into the fitted breakfast kitchen benefiting from a range of both floor and wall mounted units. ample preparation surfaces and a range of integrated appliances, door to separate store and a pantry. Off the kitchen is a rear lobby area, useful utility room and two piece cloakroom WC. A doorway from the kitchen opens up into a generous dining room open plan into a delightful conservatory with garden views at all angles. The final reception room/living room is a particular feature of this home with triple aspect windows and double opening doors leading to outside, a vaulted ceiling and feature fireplace.
First Floor - The staircase rises from within the breakfast kitchen onto the first floor landing. All three bedrooms offer something slightly different and benefit from one of the many views surrounding the property, Bedroom one is located along an inner corridor and is a spacious double bedroom offering duel aspect views. Bedroom two can be found overlooking the front elevation and is a generous double where as Bedroom three is a pretty guest room/ home office/study. To complete is a four piece traditional family bathroom.
Outside, Gardens And Grounds - Set back off of Ashby Road, a block paved driveway provides ample off rod parking and leads to a detached double garage that allows additional parking or storage. There are delightful wrap around gardens, a real gardeners delight with a selection of mature trees and shrubs, paved patio areas boasting views of the surrounding Leicestershire countryside.
In addition, you will find a detached garden room with a three piece shower room that could be used as a guest suite/home office or separate annex
Local Authority - North West Leicestershire District Council - Tel:01530-454545
Council Tax - Band - G
Viewing Arrangements - Strictly by prior appointment via the agents Howkins & Harrison Tel:01530-410930 Option 1
Fixtures And Fittings - Only those items in the nature of fixtures and fittings mentioned in these particulars are included in the sale. Other items are specifically excluded. None of the appliances have been tested by the agents and they are not certified or warranted in any way.
Services - None of the services have been tested and purchasers should note that it is their specific responsibility to make their own enquiries of the appropriate authorities as to the location, adequacy and availability of mains water, electricity, gas and drainage services.
Floorplan - Howkins & Harrison prepare these plans for reference only. They are not to scale.
Additional Services - Do you have a house to sell? Howkins and Harrison offer a professional service to home owners throughout the Midlands region. Call us today for a Free Valuation and details of our services with no obligation whatsoever.
Important Information - Every care has been taken with the preparation of these Sales Particulars, but complete accuracy cannot be guaranteed. In all cases, buyers should verify matters for themselves. Where property alterations have been undertaken buyers should check that relevant permissions have been obtained. If there is any point, which is of particular importance let us know and we will verify it for you. These Particulars do not constitute a contract or part of a contract. All measurements are approximate. The Fixtures, Fittings, Services & Appliances have not been tested and therefore no guarantee can be given that they are in working order. Photographs are provided for general information and it cannot be inferred that any item shown is included in the sale. Plans are provided for general guidance and are not to scale.
