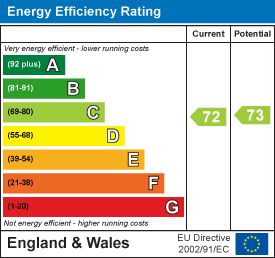Description
A beautifully presented Coach House which was fully refurbished in 2019 and is situated within the exclusive gated development of Burton Waters.
Introduction - This beautifully presented Coach House which was fully refurbished in 2019 is situated within the exclusive gated development of Burton Waters. The accommodation comprises of: entrance hall, lounge diner, kitchen, ground floor bedroom and family bathroom, the master bedroom is on the first floor with with walk in wardrobe/dressing area. The re-decoration included new flooring throughout with a new kitchen and bathroom. The property benefits from underfloor heating throughout on the 1st floor along with a Worcester Bosch boiler which was installed in March 2020 which has an 8 year guarantee. Externally there are two allocated parking spaces as well as a 57ft mooring, one of the longest in the development suitable for a narrowboat or wide beam. The coach house is detached from the main apartment block, giving it a quieter aspect and individual access, which is ideal for a lock up and leave.
Location - Marine Point is situated within Burton Waters, approximately two miles from the historic city of Lincoln and three miles from the village of Saxilby. Nearby amenities include a gym, local pub, and shops. The city of Lincoln is one of England's most historic cities, with the impressive Norman castle and one of the finest medieval cathedrals in Europe. The city also benefits from two well-regarded universities, a fantastic entertainment district and a wealth of bars and restaurants. The A15 and the A46 roads provide direct access to the north and south of the county. There are also direct trains to London and Edinburgh from Newark Northgate, within easy reach of Lincoln.
Hallway - Wooden laminate flooring, wooden double glazed window, cupboard housing Worcester boiler, intercom system, spotlights, smoke detector.
Lounge - 5.36m x 4.08m (17'7" x 13'4") - Wooden laminate flooring, timber framed windows to front and rear elevations with fitted roller blinds, feature ceiling light fitting, inset celling spot lights, thermostat, built in shelving, wooden spiral staircase leading to bedroom two.
Bedroom One - 4.07m x 3.42m (13'4" x 11'2") - Carpets, pendant ceiling light, wooden timber framed double glazed window, built in storage cupboard, thermostat.
Kitchen - 2.57m x 2.14m (8'5" x 7'0") - Wooden laminate flooring, tiled splashbacks, timber framed double glazed window with fitted roller blind, range of wall and base units, integrated electric oven with gas hob over, extractor, integrated freezer, dishwater, fridge, washer dryer, inset spot lights, thermostat.
Bedroom Two - 3.91m x 3.41m (12'9" x 11'2") - Carpets, ceiling light fitting, radiator, spot lights, smoke detector, wooden double glazed window with fitted roller blind.
Dressing Room - 3.91m x 2.66m (12'9" x 8'8") - Carpet, pendant light fitting, wooden timber obscurely double glazed window, fitted shelving and hanging rails, ceiling vent.
Bathroom - Tiled flooring, tiled splashbacks, sink in vanity unit, low level wc, extractor, bath with shower over, ceiling light, shaver socket
Outisde - Two allocated car parking spaces.
Tenure - Leasehold with 1000 years from 2000.
- Standard Mooring - £1598.64
- Marine Point Apartments (to include gardening, window cleaning, building insurance and building maintenance) £1476.17
- Burton Waters (generic charge for all households living at BW which includes 24/7security and landscaping maintenance) £1467.77
Total £4542.58
Services - Underfloor heating, mains water, electric and drainage. The agents have not tested the services.
Energy Performance Certificate - EPC Grade: C
Council Tax Band - Council Tax Band: B
Viewings - By prior arrangement with the Sole Agents (01522 716204).
Particulars - Drafted following clients' instructions of February 2022.
Additional Information - For further information, please contact Ellen Norris at Mount & Minster:
T: 01522 716204
E: Ellen@mountandminster.co.uk
