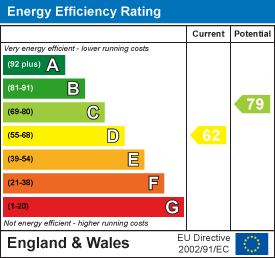Description
An substantial four bedroom home offering versatile accommodation, together with off street parking and a garage. The property is situated in a popular residential location just a short walk from The Common and enjoys a south facing rear garden.
Ground Floor -
Entrance Hall - Entrance door, staircase rising to the first floor and doors to adjoining rooms.
Cloakroom - Comprising low level WC, wash basin and obscure glazed window to the front aspect.
Kitchen/Breakfast Room - Fitted with a range of base and eye level units with stainless steel sink, range cooker and space for fridge freezer. Window to the rear aspect and Velux window providing a good degree of natural light. Step up to:
Sitting Room - Redbrick fireplace with open fire, window to the rear aspect and glazed French doors opening to the rear garden. A pair of glazed doors opening to:
Dining Room - Windows to the front and side aspects. Door returning to the entrance hall.
First Floor -
Landing - Doors to adjoining rooms, Velux window providing natural light and door to airing cupboard. Door leading to Bedroom 4 and the staircase rising to the attic room.
Bedroom 1 - Window to the front aspect, fitted wardrobes and door to:
En Suite - Comprising ceramic wash basin with vanity unit beneath, low level WC, shower enclosure, heated towel rail and obscure glazed window to the side aspect.
Bedroom 2 - Window to the rear aspect, access to the loft space and recess storage.
Bedroom 3 - Windows to the front and rear aspects.
Bathroom - Comprising ceramic wash basin with vanity unit beneath, low level WC, corner bath, heated towel rail and Velux window.
Bedroom 4 - Window to the front aspect, fitted wardrobes and ceramic wash basin with vanity unit beneath.
Second Floor -
Attic Room - Velux window.
Outside - To the front of the property is a driveway providing off-street parking and access to the garage. The rear garden is mainly laid to lawn with a paved terrace and gated side access.
Garage - Up and over door, wall-mounted gas fired boiler, power and lighting connected. Personal door to the rear garden.
Agent's Notes - .Tenure - Freehold
.Council Tax Band - D
.Property Type - End of terrace house
.Property Construction - Brick and block with tiled roof
.Number & Types of Room - Please refer to the floorplan
.Square Footage - 1703.49
.Parking - Garage and driveway
UTILITIES/SERVICES
.Electric Supply - Mains
.Water Supply - Mains
.Sewerage - Mains
.Gas Supply - Mains
.Heating - Gas fired boiler with radiators
.Broadband - Fibre to the Property
.Mobile Signal/Coverage - Good
.Conservation Area - Yes
Viewings - By appointment through the Agents.
