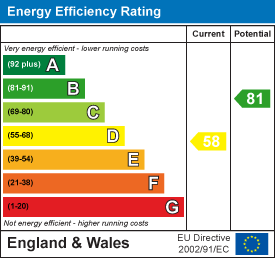Description
An opportunity to purchase a 1960's detached property which offers potential to modernise and extend (subject to planning permission). Situated on a large plot in this quiet cul-de-sac location in this popular village. The current owners have lived in the property since the 1970's and were able to purchase extra garden. The full accommodation comprises a welcoming entrance hall, two reception rooms and kitchen. There is also a utility and cloakroom. To the first floor - four bedrooms and a bathroom. Outside the frontage boasts ample off road parking and leads to the double garage. The gardens to the rear are established with a range of plants, shrubs and trees. The property is offered with no upward chain.
Location - Welton is a highly regarded village located about two miles north of the market town of Daventry and about 11 miles west of the county town of Northampton. The town of Rugby is approximately 7 miles to the north. The village has a fine parish church, village hall, public house and a primary school with an excellent reputation. There is good access to the M1 motorway at junctions 16 and 18, as well as train services from Rugby, Long Buckby (2.5 miles) and Northampton, with journey times to London Euston of around one hour. There is a wide range of both state and independent schools in the area catering for all age groups. Sporting activities in the area include golf at Daventry, Staverton and Hellidon Lakes, sailing at Draycote Water, Pitsford and Hollowell Reservoirs, horse racing at Towcester and motor racing at Silverstone. Welton has its famous Soap Box Derby annually. The area is well known for its canal system, there are a number of marinas for narrowboats and many country walks.
Ground Floor - Entrance is via a UPVC double glazed door into a very welcoming hallway which has stairs to the first floor and a large storage cupboard. Doors provide access to the main principle rooms. The duel aspect, L-shaped sitting room is a good sized and offers a good degree of light. There is a dining room overlooking the front and the kitchen is location to the rear and offers a range of fitted cabinets and drawers. There is a built in oven, electric hob and extractor over. The oil fired boiler is located in the kitchen. A door leads to the utility room which has doors to both the front and rear and plumbing for the washing machine.
First Floor - The landing has access to the loft space and doors to all four bedrooms and family bathroom. The fourth bedroom is currently being used as an office and has a range of fitted furniture to include a desk, cupboards and open shelving.
Outside - The property has a good sized plot which extends over a third of an acre. The front has a decent sized driveway and leads to the double garage, with lawn areas either side. The rear garden extends to over a 100 foot in length and is mainly laid to lawn. An attractive stone wall is located halfway up the garden indicating where extra land was purchased in the 1980's. A variety of shrubs and trees and deep plant borders throughout the garden. There is also a useful storage shed and large greenhouse.
Local Authority - West Northamptonshire Council
Angel Street
Northampton
Tel:0300-126700
Council Tax Band - E
Viewing - Strictly by prior appointment via the agents Howkins & Harrison. Contact Tel:01327-316880.
Services - None of the services have been tested and purchasers should note that it is their specific responsibility to make their own enquiries of the appropriate authorities as to the location, adequacy and availability of mains water, electricity, gas and drainage services.
Fixtures And Fittings - Only those items in the nature of fixtures and fittings mentioned in these particulars are included in the sale. Other items are specifically excluded. None of the appliances have been tested by the agents and they are not certified or warranted in any way.
Floorplan - Howkins and Harrison provide these plans for reference only - they are not to scale.
Important Notice - Every care has been taken with the preparation of these Sales Particulars, but complete accuracy cannot be guaranteed. In all cases, buyers should verify matters for themselves. Where property alterations have been undertaken buyers should check that relevant permissions have been obtained. If there is any point, which is of particular importance let us know and we will verify it for you. These Particulars do not constitute a contract or part of a contract. All measurements are approximate. The Fixtures, Fittings, Services & Appliances have not been tested and therefore no guarantee can be given that they are in working order. Photographs are provided for general information and it cannot be inferred that any item shown is included in the sale. Plans are provided for general guidance and are not to scale.
