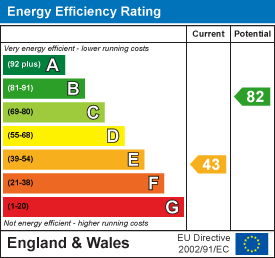Description
A unique opportunity to purchase this delightful period cottage boasting a wealth of charm and character retaining many original features. This eye-catching crook cottage situated within a popular village location and an early internal viewing is strongly recommended.
Location - Lullington is a picturesque and highly desirable Derbyshire village mentioned in the Domesday Book and situated just over a mile from the Mease Valley and the Staffordshire border. Also 7 miles south of Burton Upon Trent. Local amenities include a church, village hall, the CAMRA award-winning Colvile Arms public house and noted Lullington Park Cricket Club. There are numerous social events locally including min beer festivals, with the highlight of the year being The Open Gardens & Classic Car Display.
In easy reach are the towns of Burton Upon Trent, Swadlincote, Tamworth, Ashby De La Zouch and Lichfield, where a comprehensive range of facilities are to hand. Lullington allows for easy access to a range of nearby places well worthy of a visit including Tamworth Castle and the Snowdome; Conkers Visitor Centre, Twycross Zoo, Drayton Manor Park, Alton Towers and Lichfield Cathedral. A feature of the sale is Lullington's proximity to both the A38 and M42, being 3.5 miles away, which in turn provides swift onward travel to the East and West Midlands regional centres and East Midlands and Birmingham Airports.
Ground Floor - Immediately as you walk into this delightful cottage, you can appreciate the wealth and charming character features including exposed beams open fireplaces and leaded brace doors, original window shutters and many other character features. Entrance hall with stairway leading to the first floor. Doors leading off to the lounge with double glazed window to the front elevation, feature fireplace with log burner and exposed beams. There is a separate dining room with double glazed window to the front elevation, open fireplace with log burner, double opening doors leading to an inner hallway with French doors leading to rear patio garden. A further door leads through to WC/utility room and a kitchen/breakfast room which has a range of base units with tiled preparation surfaces, built in oven and hob, integrated dishwasher and Belfast sink unit. There is a double glazed window to the side elevation, stone flooring and a barn style door to the rear garden.
First Floor - An entrance porch/ store from the inner hallway with the staircase rising to the first floor landing, split level with doors leading off to three excellent size bedrooms. The main bedroom has a vault ceiling, exposed beams and rafters. Glazed window to the front elevation. Original fireplace. Bathroom comprises roll top bath, WC, bidet, pedestal wash hand basin with complimentary tiling and shower cubicle.
Outside - A particular delight of occupying a superior corner position and enjoying well maintained cottage style gardens with herringbone block paved pathway, raised flowerbeds and a raised decking area. The rear garden has a sump plunge pool and set in lighting. Access to a studio/annex room with power, heating and lighting supply. Also, there is access to a garage with power and lighting connected.
Viewing - Strictly by prior appointment via the agents Howkins & Harrison. Contact Tel:01827-718021 Option 1
Local Authority - South Derbyshire Borough Council - Tel:01283-595795
Council Tax Band -E
Tenure & Possession - The property is freehold with vacant possession being given on completion
Agents Note - Additional information about the property, including details of utility providers, is available upon request. Please contact the agent for further details.
Fixtures And Fittings - Only those items in the nature of fixtures and fittings mentioned in these particulars are included in the sale. Other items are specifically excluded. None of the appliances have been tested by the agents and they are not certified or warranted in any way.
Services - None of the services have been tested and purchasers should note that it is their specific responsibility to make their own enquiries of the appropriate authorities as to the location, adequacy and availability of mains water, electricity, gas and drainage services.
Floorplan - Howkins and Harrison provide these plans for reference only - they are not to scale.
Important Notice - Every care has been taken with the preparation of these Sales Particulars, but complete accuracy cannot be guaranteed. In all cases, buyers should verify matters for themselves. Where property alterations have been undertaken buyers should check that relevant permissions have been obtained. If there is any point, which is of particular importance let us know and we will verify it for you. These Particulars do not constitute a contract or part of a contract. All measurements are approximate. The Fixtures, Fittings, Services & Appliances have not been tested and therefore no guarantee can be given that they are in working order. Photographs are provided for general information and it cannot be inferred that any item shown is included in the sale. Plans are provided for general guidance and are not to scale.
Additional Services - Do you have a house to sell? Howkins and Harrison offer a professional service to home owners throughout the Midlands region. Call us today for a Free Valuation and details of our services with no obligation whatsoever.
