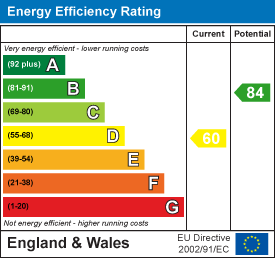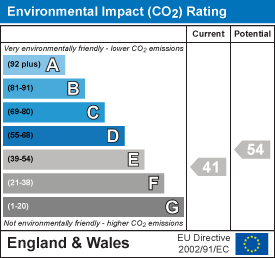Description
Available immediately for an initial 2-year tenancy. Pet considered.
This substantial 4-bedroom detached period residence boasts a picturesque rural outlook and has been meticulously renovated to blend character features with modern décor. Offering flexible accommodation with stunning views of the surrounding countryside. The entrance porch provides ample storage for coats and boots and leads into a grand reception hall featuring a magnificent wooden staircase. There is a useful utility room and a convenient downstairs cloakroom.
The reception hall leads into an open plan dining room and reception room that overlooks the garden and patio area, enhanced by newly installed windows in a sunroom alcove that flood the room with light. The dining room seamlessly connects to a well-appointed kitchen, equipped with floor and wall-mounted units, a Rangemaster cooker and hob, an integrated dishwasher and fridge, and a central island. A downstairs study, with bay windows offering views across the water meadows, and a large formal drawing room with an electric fire complete the ground floor.
Upstairs, the spacious balcony landing with a storage cupboard and cloakroom leads to four generously sized double bedrooms, each featuring built-in wardrobes. The master bedroom is particularly impressive, with a walk-in dressing room and an en-suite bathroom that includes a walk-in shower with a drench shower head, a separate bathtub, a toilet, a double vanity unit, and further ample storage. The family bathroom includes a shower over the bath, a toilet, a basin, and a heated towel rail. Next to the family bathroom there is another storage cupboard.
Outside - Outside, the property offers a private driveway with ample parking and a double garage at the front. The rear garden features a patio area accessible from the sunroom French doors, a lower lawn area, and stone steps leading to a higher lawn area adorned with mature trees and borders. Additional outbuildings include part of the original school room, perfect for storage or use as a workshop and a greenhouse and open ended shed. The rent includes a gardener for three hours per week, weather dependant.
Services - The property has oil central heating and double glazing. There is private water and drainage included in the rent. The rent is exclusive of all other utility bills including Council Tax, Broadband and mains Electric. There is limited mobile signal and Ultrafast broadband provided to the property as stated by the Ofcom website. There is no recorded flood risk at the property. The property has a security alarm in place.
Situation - The property is situated in West Dorset, midway between Dorchester and Yeovil, in a rural location in this pretty hamlet. The village of Maiden Newton is approximately 1.5 miles away which has a good range of local amenities including a post office, shops, garage, doctor's surgery, first school and railway station. The surrounding countryside, and nearby coast offer excellent walking and leisure facilities. Yeovil Junction mainline station is approximately 13 miles away with direct services to London Waterloo. The County Town of Dorchester has a wider range of amenities, schools and the county Hospital.

