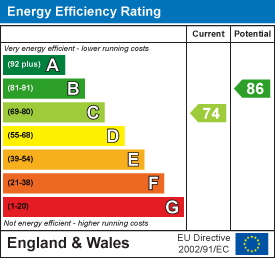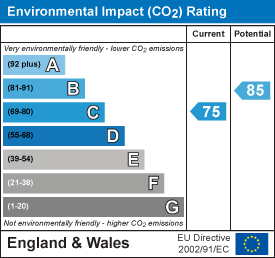Description
Situated a short walk from beautiful Bembridge Harbour and the village centre this well-appointed low maintenance home offers rooms of excellent proportion, enclosed garden and off road parking.
With a modern construction and contemporary townhouse design, 5 Harbour View offers a range of accommodation laid out over three floors with three bedrooms, living room and two bathrooms, together with an open plan kitchen and dining room overlooking landscaped gardens. There is off road parking outside the door to the front and the benefit of low maintenance house and grounds.
Yards from Bembridge Sailing Club, the Harbour and coastal path which provides direct access to superb country walks and along the coast to Priory Bay or Culver Down and beyond, the nearest beach is some 100m away. There are a good range of shops within Bembridge including a butcher, florist, coffee shop, bakery, delicatessen, fishmonger and farm shop, in addition to cafes and restaurants. Bembridge Harbour has extensive mooring facilities, whilst there are also numerous beaches. The Fastcat, providing high speed passenger links to Portsmouth is located in Ryde approximately 7 miles away.
Accommodation comprises;
Ground floor
With underfloor heating throughout.
Entrance Hallway
Tiled floors run throughout and there is a small storage area under the stairs.
Study
Overlooking the front aspect this room provides an excellent store or home office.
Utility / Shower Room / W.C.
A versatile space with shower, pedestal wash basin, W.C. Space for stacked washing machine and tumble dryer. Wall-mounted combination Vaillant gas fired boiler and wall space for hanging coats.
Kitchen / Dining Room.
This excellent room overlooks the gardens and boasts an extensive range of undercounter and wall mounted kitchen storage units with a Neff 4 ring gas hob and extractor hood over, a 1.5 bowl stainless steel sink with 'Insinkerator' food waste disposal and mixer tap over. There is also an integrated dishwasher, mid-level oven and grill. Useful cupboard for deep storage and full patio doors to the garden.
First Floor
Stairs rise to a galleried landing with a good sized living room, and large double bedroom overlooking the front aspect and plenty of space for wardrobes.
Second Floor
With high vaulted ceiling and galleried landing the second floor comprises two excellent and well-proportioned double bedrooms. Both bedrooms have vaulted ceilings and space for wardrobe storage. There is also a large family bathroom incorporating a panelled bath with shower over, vanity unit wash basin, concealed cistern W.C. heated towel rail, tiled walls and Velux window.
Outside
The property is particularly low-maintenance with rendered elevations at ground floor and factory painted natural wood cladding above beneath a slate tile roof. Block paving provides a good sized driveway with space for parking two cars and wraps to the rear of the property. A pathway leads you to an enclosed rear garden with raised deck and artificial grass lawn.
The property is offered unfurnished and for Long Let with an initial term of 12 months from July.
Council Tax Band D - £2370.88 PA (current rate 2024 / 2025)
A Holding Deposit equal to one weeks' rent will be payable upon commencement of an application to rent this property
TENANT PROTECTION
We are members of The Property Ombudsman Scheme, which is a government approved scheme to provide independent redress in relation to disputes between consumers and property agents.

