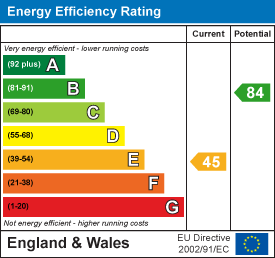Description
A three bedroom, Victorian mid terrace home situated in the heart of the popular village of Woodford Halse close to local amenities
Situation - Woodford Halse is a larger than average village with a wealth of amenities including shops, public house, takeaway/restaurant and a primary school. It is well placed for travel being within approximately 20 minutes drive of the M40 at Banbury and M1 at Northampton. There is a regular bus service connecting with Daventry and Banbury.
A floorplan has been prepared to show the dimensions and layout of the property as detailed below. Some of the main features are as follows:
* Original period features.
* The property is accessed via an entrance hall with wooden flooring and pine doors to the lounge and dining room.
* A good size lounge to the front of the property with feature fireplace, wooden surround and tiled hearth and UPVC double glazed bay window to front aspect.
* The dining room is fitted with wooden flooring and a feature fireplace with a door through to the kitchen.
* The front reception room is separate and can be used as a fourth bedroom.
* The kitchen is fitted with a range of base and eye level units with space for washing machine, fridge freezer , range cooker and dishwasher with a door out to the rear garden and a wall mounted New gas boiler.
* The first floor has three double bedrooms with the rear bedroom having a double wardrobe. There is also a family bathroom which is fitted with a white suite with both a mixer shower and an electric shower over the bath.
* A private south facing rear garden with access to the rear via a wooden gate with gravelled patio areas.
* Potential to convert the loft, subject to planning permission (where required).
Local Authority - Daventry District Council. Council tax band B.
Viewing - Strictly by prior arrangement with the Sole Agents Anker & Partners.
Energy Rating: E - A copy of the full Energy Performance Certificate is available on request.
