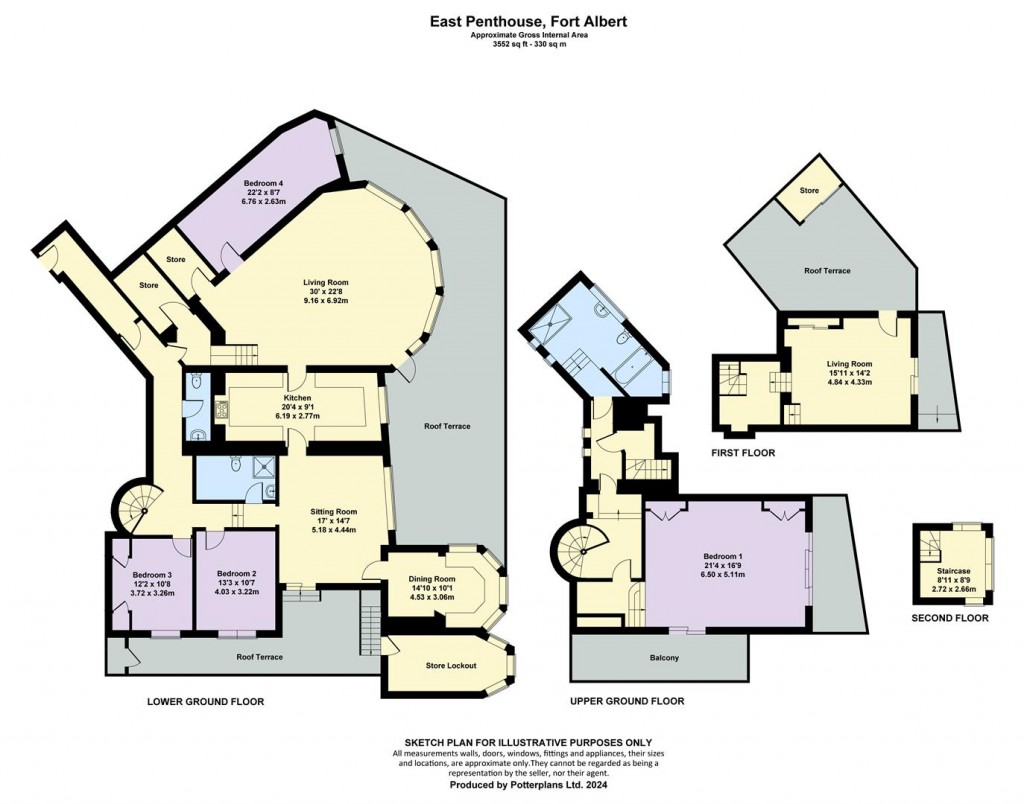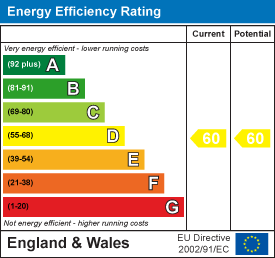Description
The ultimate four storey penthouse retreat, offering truly magnificent & panoramic views over the Western approaches to The Solent & Needles lighthouse - some of the most vibrant coastline in the country.
Originally constructed in 1856, Fort Albert now comprises 7 impressive waterfront apartments with the rare benefit of direct Solent access from the adjoining slipway. The extensive East Penthouse is offered to the open market for the first time ever in its completed state and for the first time in some 40 years and is presented in good condition having undergone an (Remove) extensive and sympathetic extensions and refurbishment. There are 4 bedrooms, a dining room, various viewing/sitting rooms and an impressive principal bedroom suite with its own roof terrace. Furthermore, there are numerous outside terraces which deliver commanding views towards the harbours of Beaulieu and Lymington to the East, Keyhaven and the New Forest National Park, following the coastline as far as Bournemouth, Poole and Old Harry Rocks at Studland. Almost all the windows and external doors to this property enjoy truly impressive sea views. The property has been fastidiously maintained by the seller with much of the roofing replaced in recent years and upgraded heating.
This is a unique multi split-level penthouse with a lift to the main entrance, stair access and all windows/doors delivering genuinely awe-inspiring sea and coastline views across Christchurch Bay, The Needles, Hurst Race/Castle and The New Forest National Park Coastline to the east. The sandy bays of Colwell & Totland can be viewed from this vantage point, and it is possible to catch fish directly from the balconies. The property is understood to be the only one in the building that is allowed to be holiday let.
The property overlooks Hurst Race, (the narrowest section of the 30-mile-long Solent waterway), just ? of a mile to the north is Hurst Castle with its Henry VIII circular section being visible. Predominantly west facing, this property promises some of the best sunsets in the UK from the large windows, vast roof terraces and a Juliet balcony. Located in one of the busiest waterways in the world, it is the perfect viewpoint to observe the vibrant boating activity that takes place directly in front.
Covering some 3,500 sq. ft, the East Penthouse is the size of a large house. There are four double bedrooms. In total there are 3 w/c's and 2 bath/shower rooms. Currently there is a combination of 5 sitting rooms and dining rooms, one of which would also work exceptionally well as a study for home working etc. The property is one of two penthouses and is laid out over four floors - there is a fabulous kitchen, that is located in the centre of the lower ground floor with access into the main living room and adjoining dining room. There are two bedrooms offering a superb north east aspect towards Yarmouth along the north coast of the Island towards Beaulieu. On the upper ground floor is a stunning principal bedroom suite, which has plenty of built in wardrobes and two roof terrace/balconies - and doors to each. There is a large shower and bathroom en-suite with w/c and wash hand basin. Stairs lead up to the first floor which is a wonderful room with awe inspiring views and a separate kitchen/bar area - perfect for an annex. Doors lead out onto a secluded and enclosed roof terrace with plenty of wind shelter and a large, covered storage area. Stairs lead up to the lookout tower/viewing room, where much of the Solent and South Coast can be viewed.
This particular apartment has ownership of one of the two lookout towers which sits high above the Fort with truly astonishing views.
Fort Albert was one of the Royal Commission forts built in the 19th Century as part of Lord Palmerston's defences against the possibility of a French attack from Napoleon III. Designed to defend the Needles Passage, it was completed in 1856, after some 4 years of construction. With the introduction of armoured ships, the fort became obsolete by 1858. In 1886 it was selected as one of the UK locations for the Brennan torpedo. After this, only small guns were mounted on the fort. It was closed to military use in 1957 and converted into residential apartments in the 1970's and 1980's.
OUTSIDE East Penthouse has one main roof terrace leading out from the sitting room on the lower level and leads around the west and southwest, all of it is enclosed. This is a vast roof terrace delivering superb views and has to be considered one of the very best vantage points on the whole South Coast for viewing both the Round the Island and Fastnet races. There are 6 roof terraces - all of which offer a unique aspect.
There is parking for multiple vehicles and each apartment has a garage, with electricity supplied - useful also for storing boat/ fishing equipment. There is also a ground floor storage room, which is a perfect place for additional storage.
DIRECTIONS By Road From our Yarmouth office proceed westwards over the River Yar revolving bridge up Halletts Shute onto the Colwell Road for about 1.5 miles. Turn right into Monks Lane and carry on until the end and drive up to the electric barrier, which will lift. Pass up through the park and turn left onto Cliff End, Fort Albert is located at the end. By sea in calm conditions, there is a seawall on the north side of the fort and a slipway on the south side - both of which are accessible.
OTHER NOTES The property can be commercially holiday let. It can also be let for normal residential long lettings. Tenure Held on a 999-year lease with a share of the freehold. The freehold boundary includes a proportion of adjoining seabed to the north-west and the cliff that is located to the east & west side of the driveway. The following link is a Matterport walk through of the property https://my.matterport.com/show/?m=xuhQugoFm5C.
SERVICE CHARGE/MANAGEMENT EXPENSES There are seven apartments in the Fort. East Penthouse is responsible for approximately 20% of the overall service charge. Over the past 4 years there have been some exceptional costs such as a lift upgrade, new sewage pump, a voluntary contribution of £12,000 towards the Monks Lane resurfacing (just been completed), replacement fire doors and alarm system and new pointing of seaward side walls. The service charge for the 2024 year has been paid for in advance, which includes the Buildings Insurance.
SERVICES Mains water and electricity serve the property. There is a waste drainage system that serves all the apartments.
EPC Rating D.
Council Tax Band D.
Important Notice
1. Particulars: These particulars are not an offer or contract, nor part of one. You should not rely on statements by Spence Willard in the particulars or by word of mouth or in writing ("information") as being factually accurate about the property, its condition or its value. Neither Spence Willard nor any joint agent has any authority to make any representations about the property, and accordingly any information given is entirely without responsibility on the part of the agents, seller(s) or lessor(s).
2. Photos etc: The photographs show only certain parts of the property as they appeared at the time they were taken. Areas, measurements and distances given are approximate only. 3. Regulations etc: Any reference to alterations to, or use of, any part of the property does not mean that any necessary planning, building regulations or other consent has been obtained. A buyer or lessee must find out by inspection or in other ways that these matters have been properly dealt with and that all information is correct. 4. VAT: The VAT position relating to the property may change without notice.

