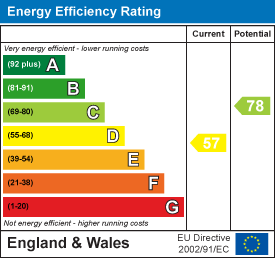Description
HOUSE AND BUILDING PLOT. A superb residential development opportunity comprising a spacious 3 bedroom detached house for modernisation and a building plot with outline planning consent for a pair of semi detached dwellings.
Accommodation includes sitting room, additional lounge, kitchen/dining room, cloakroom, 3 double bedrooms and shower room, together with driveway, double garage and gardens.
The property is situated within an elevated position with attractive first floor views across distant countryside and is offered for sale with no upward chain.
The House -
Sitting Room - With 2 double glazed windows and door to front aspect, stairs to first floor, York Stone ornamental fireplace, 2 radiators. Doors through to:
Lounge - With double glazed patio doors to rear aspect and double glazed window to front aspect, 2 radiators.
Kitchen / Diner - Kitchen area with double glazed window to rear aspect and door to side, wall and base level storage units, work surfaces and drawers, stainless steel sink unit and drainer, opening to:
Dining Area - With double glazed window to side aspect, radiator.
Cloakroom - With low level WC, pedestal hand wash basin, double glazed window to rear aspect, wall mounted gas fired boiler, radiator.
First Floor Landing - With double glazed window to rear aspect, airing cupboard housing hot water cylinder, access to loft.
Bedroom 1 - With double glazed window to front aspect with attractive view toward distant countryside, radiator.
Bedroom 2 - With double glazed window to front aspect with attractive view toward distant countryside, radiator.
Bedroom 3 - With 2 double glazed windows to front aspect with attractive view, radiator.
Shower Room - With modern shower cubicle, low level WC, pedestal hand wash basin, double glazed window to rear aspect, radiator.
Outside - The total plot amounts to approximately 0.25 of an acre (sts). To the side of the property there is a driveway leading to a double garage with 2 metal up and over doors and electricity connected. Pedestrian access leads into the rear garden. Some of the garden forms the building plots with the remainder being a combination of patio, lawn and established planting which will remain as an attractive garden for the house.
Building Plot -
Planning - Outline planning consent was granted on the 17th March 2023 by East Cambs District Council with a planning reference of 23/00080/OUT for the construction of a pair of semi detached dwellings and associated works.
The Site - The site is formed from part of the garden of 152 High Street and will be accessed via York Road. There will be a driveway to the front of the dwellings and a garden to the rear.
Cil - The purchaser will be responsible for the payment of the Community Infrastructure Levy (CIL).
Agents Note - For more information on this property please refer to the Material Information Brochure on our website.
Viewing Arrangements - Strictly by appointment with the Agents.
