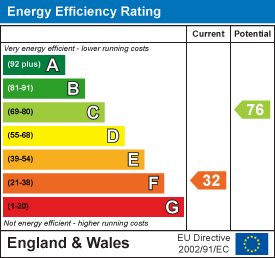Description
A unique opportunity to own a wing of this fabulous country residence dating back to 1867, it was originally built for the Craven family who resided at Coombe Abbey to use as a hunting lodge. The approach to Whilton Lodge is via a beautiful tree lined driveway. The property is surrounded by four acres of maintained grounds and if you wish to venture out further for walks then the Grand Union Canal is easily accessed. The Maples is a two storey property conversion within in the lodge and offers ample accommodation comprising of: Three bedrooms and two bathrooms over two floors, large sitting room and sun room, kitchen, utility room, and dining room. Viewing is highly recommended to appreciate this stunning home and its beautiful location.
Location - Norton village is located 2 miles east of the Northamptonshire market town of Daventry, and has a population of about 400. It boasts the beautiful All Saints church, a public house with "take away" fish and chips service and village hall, just west of Norton is 'Heart of the Shires Shopping Village' which has a variety of independent stores trading within converted farm buildings. Further amenities are available less than a mile away across the A5 in Long Buckby, or in Daventry, both of which can be reached via a daily bus service (excluding Sundays). Long Buckby also has a mainline train station offering services to both London Euston and Birmingham New Street whilst for vehicular access; M1 J16 is just 6 miles away.
Ground Floor - The ground floor consists of a large sitting room with a feature fireplace and an open fire, double doors lead through to the sun room with a lantern style roof with views over the grounds. The kitchen has a number of fitted appliances and space for an Aga or Range cooker, there is room for a table and chairs and it is tiled throughout. The utility room has an abundance of storage and plumbing for a washing machine with space for a tumble dryer. On the ground floor is the master bedroom which has a large range of fitted wardrobes. along with a good size family bathroom complete with bath and a shower cubicle.
First Floor - The first floor has two double bedrooms along with a Jack & Jill en-suite, which can be conveniently accessed by both bedrooms.
Outside - This stunning home has its own private patio area just outside the sun room offering amazing uninterrupted views across 4 acres of private communal grounds. There is plentiful parking available at the front of the property together with allocated car parking and visitors parking as well as a car port.
Leasehold Details - Leasehold Details, SUBJECT TO CHANGE
Remaining years- 957 years remaining
Service Charge - £998.78 per quarter
Local Authority - West Northamptonshire Council
Angel Street
Northampton
Tel:0300-126700
Council Tax Band - C
Viewing - Strictly by prior appointment via the agents Howkins & Harrison. Contact Tel:01327-316880.
Fixtures And Fittings - Only those items in the nature of fixtures and fittings mentioned in these particulars are included in the sale. Other items are specifically excluded. None of the appliances have been tested by the agents and they are not certified or warranted in any way.
Services - None of the services have been tested and purchasers should note that it is their specific responsibility to make their own enquiries of the appropriate authorities as to the location, adequacy and availability of mains water, electricity, gas and drainage services.
Floorplan - Howkins and Harrison provide these plans for reference only - they are not to scale.
Important Notice - Every care has been taken with the preparation of these Sales Particulars, but complete accuracy cannot be guaranteed. In all cases, buyers should verify matters for themselves. Where property alterations have been undertaken buyers should check that relevant permissions have been obtained. If there is any point, which is of particular importance let us know and we will verify it for you. These Particulars do not constitute a contract or part of a contract. All measurements are approximate. The Fixtures, Fittings, Services & Appliances have not been tested and therefore no guarantee can be given that they are in working order. Photographs are provided for general information and it cannot be inferred that any item shown is included in the sale. Plans are provided for general guidance and are not to scale.
