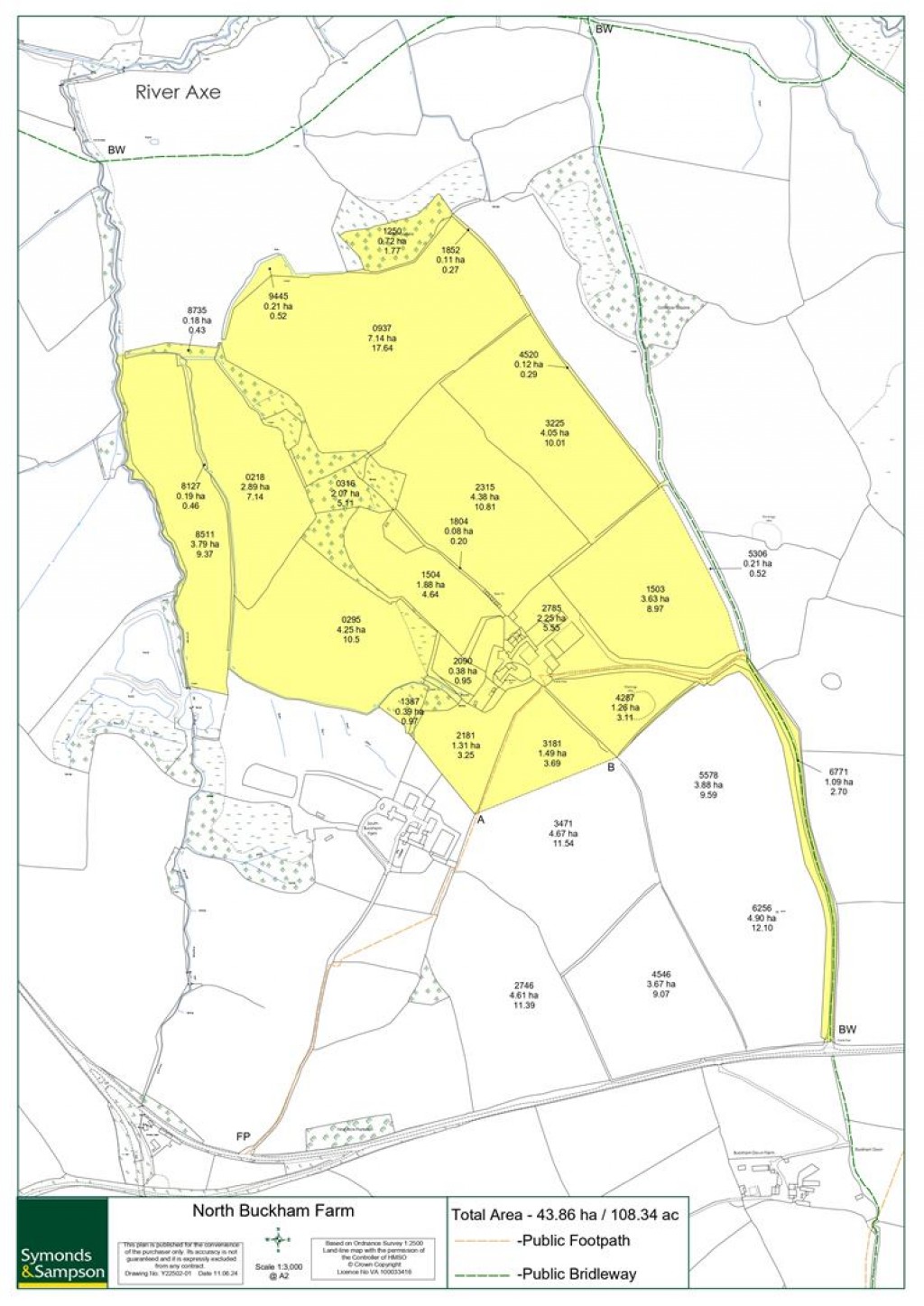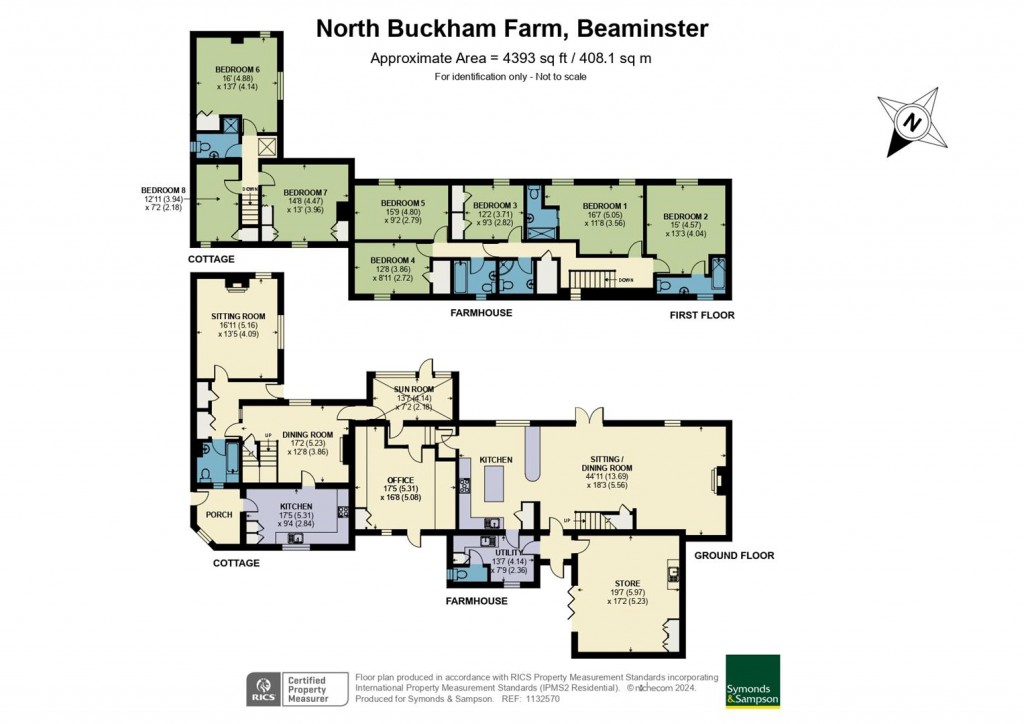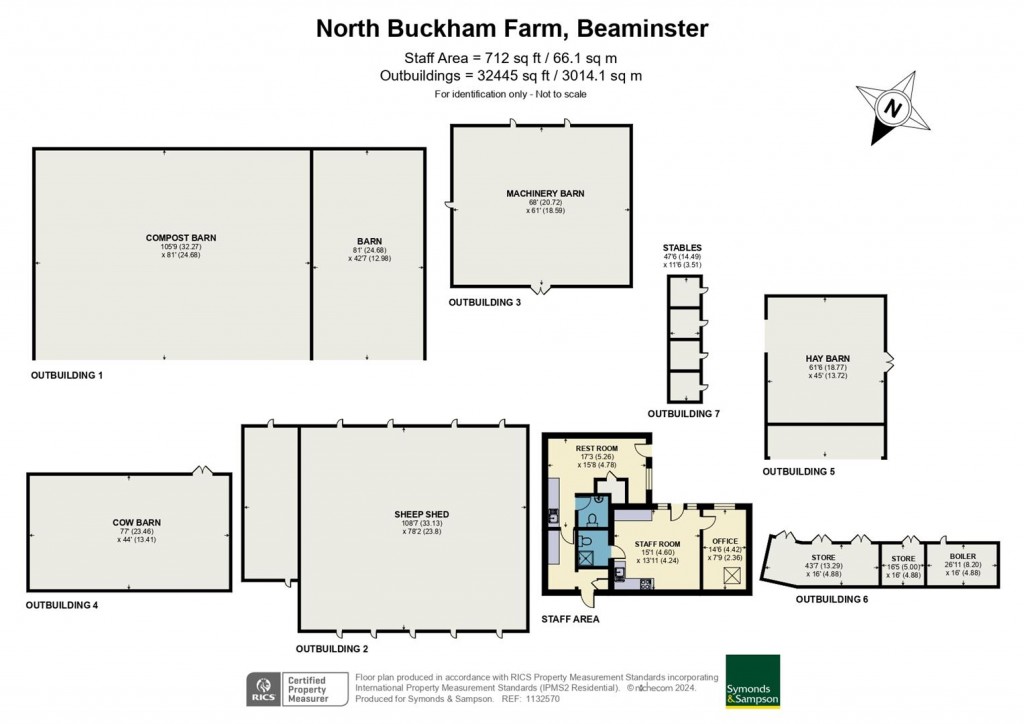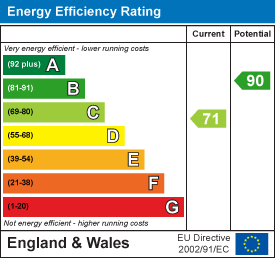Description
A beautifully privately positioned farm with substantial income earning potential.
Situation - North Buckham Farm occupies a stunning private position in rolling West Dorset countryside near the border with South Somerset. Standing at the end of its own wide, elm tree lined private drive, the farmstead sits centrally within the farm and enjoys wonderful northly views over Axe Valley and Dorset National Landscape.
The farm is situated off a B-road which runs along a ridge known as Buckham Down, which provides stunning southerly views over Beaminster with glimpses of the sea and Lyme Bay.
The historic town of Beaminster is only 3 miles by car (2 mile walk or ride) and provides a wide range of shops, pubs and restaurants, as well as a medical centre and veterinary surgery. The larger town of Bridport also provides a range of amenities including a twice weekly market, Waitrose supermarket, cinema, arts centre and newly refurbished leisure centre. The Jurassic Coast is just a short distance away and offers excellent opportunities for walking, fishing and swimming. Crewkerne and the county town of Dorchester, each with a mainline rail service to London Waterloo, are within easy commuting distance.
The Property - Previously a dairy farm then a livestock farm, the vendors purchased in 2020 and have undertaken an extensive programme of modernisation, improvements and installation of new farm buildings. The farm now provides scope for a buyer to continue to diversify and personalise.
The Farmhouse - A period stone under tiled roof farmhouse enjoying dual north and south aspects. Completely refurbished in 2022, the farmhouse provides light and spacious 5-bedroom family accommodation. The refurb retained several character features including stone surround fireplace with open fire and window seats in the main room, whilst also adding modern facilities such as a double oven, Belfast sink, breakfast bar, island unit and 3 ensuite bedrooms. See floor plan.
The Cottage - Forming an 'East Wing' is a self-contained 3 bedroom cottage. Constructed in the late 1980's the cottage has a new kitchen and provides scope for modernisation, incorporation into the main dwelling or upgrade to a holiday let.
The Office - Currently sandwiched between the farmhouse and cottage, with separate outside access, is a useful farm office and sunroom.
Gardens - The farmhouse has a large patio and covered area which enjoys stunning views over the farm and of the sun setting. Each dwelling has its own lawned garden.
In the adjoining paddock are two shepherds huts with double beds and a fully refurbished ablutions and kitchen unit producing a useful additional income.
The Farm Buildings - North Buckham Farm benefits from an extensive range of mainly modern farm buildings which are currently used for sheep housing, machinery storage and a composting business, see plan. Extending to a whopping 33,000 sq.ft (3,080 sq.m) they lend themselves to a range of agricultural, equestrian, storage and commercial uses, subject to any necessary consents. The compost barn with its high roof provides plenty of stacking space and is large enough for an indoor arena.
The majority of barns are constructed of steel portal frames under fibre cement rooves with box profile, concrete block and timber walls and concrete floors.
The traditional stone barns house staff rest rooms with a shower and kitchen area, 4 stables, storage and the biomass boiler.
The buildings are served by large concrete and hard surface yards which make machinery movements easy and provide plentiful external storage.
The Land - A real feature of North Buckham farm is the landholding. There are 7 fields of productive pasture land down to grass leys and in good heart, which have been in arable in the past. Below the farmstead, with small spring fed watercourses along the boundaries, are 4 fields managed more with conservation in mind.
Across the farm are areas of mature broadleaf woodland extending to about 9 acres, complimented by an extensive program of tree planting around the farm since 2021. Most boundaries are new stock proof fenced mature hedgerows. In parcel 1504 is a purpose-built wildlife viewing hut.
The soils are a mix of relatively free draining lower chalk and greensand and heavier gault and fullers earth and is classified mainly Grade 3 on the ALC.
Services - Water - Private spring fed supply located on the land and pumped to a reservoir on retained land and gravity fed to dwellings, farm buildings and water troughs in every field. There is also a main water connection.
Electricity - Mains electricity via 3 meters to the house, cottage and farm buildings. Solar panels provide most of the electricity used by the dwellings.
Drainage - Shared septic tank for dwellings. Treatment plant for WC in farm buildings which has capacity for the farmhouse (currently not connected).
Heating - A Biomass boiler serves the farmhouse and cottage. This runs on woodchip and receives a renewable heat incentive (RHI) payment.
Education - State primary in Mosterton and state primary & secondary schools in Beaminster. Independent schools in the area include Perrott Hill, Leweston and the Sherborne Schools.
Sporting - All sporting rights are understood to be owned and included. Excellent equestrian arenas and private cross-country course at Chedington Equestrian nearby. Hunting with the Cattistock. NH racing at Taunton and Wincanton. Golf at Bridport and Yeovil. Sailing and watersports at West Bay and Sutton Bingham Reservoir.
Designations - Located in the Dorset National Landscape (formerly AONB). Not in a Nitrate Vulnerable Zone and no scheduled monuments. The house is not listed. There is a little used public footpath and bridleway. The vendors retain a right of access for all purposes along the first part of the entrance drive to access retained land to the east of parcel 3225.
Agricultural Schemes - The farm is not in a Countryside Stewardship or SFI agreement. Delinked BPS payments will be retained by the vendor.
Planning - Interested parties are advised to make their own enquiries regarding any planning consents or applications on or near the property. The Local Authority is Dorset Council, tel: 01305 221000 / www.dorsetcouncil.gov.uk/planning.
Council Tax Bands: Farmhouse D, Cottage D
Fixtures And Fittings - All freestanding equipment other than equipment not specifically mentioned in the details are excluded.
Directions - From Beaminster proceed north on the A3066 passing through Beaminster Tunnel and turn immediately right. Proceed along this road for 0.5 miles to the farm entrance on the left.
What3words /// waged.twig.grows
Viewing - Strictly by appointment with the sole agents Symonds & Sampson LLP. Further information, if required, is available from Andrew Tuffin or Mark Lewis on 01258 472244.



