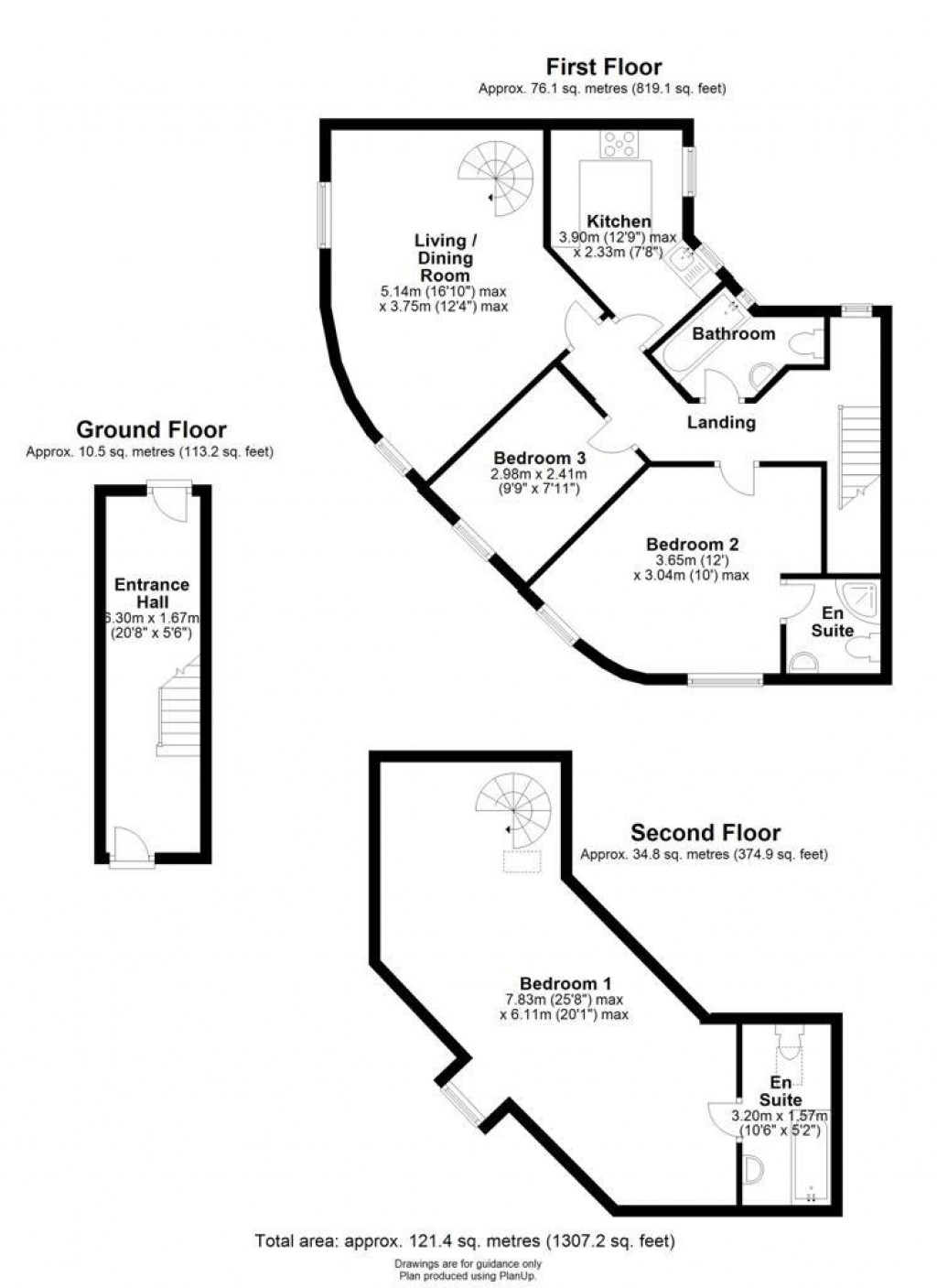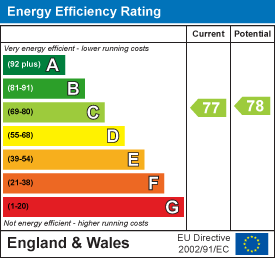Description
An immaculately presented and highly individual townhouse apartment situated within a central city location with attractive riverside views overlooking The Maltings and River Great Ouse, benefitting from being offered for sale with no upward chain. Accommodation over 3 levels includes ground floor entrance hall, first floor kitchen, lounge, 2 bedrooms and ensuite bathroom, together with second floor bedroom with ensuite. Outside there is secure gated parking. Viewing recommended.
Ground Floor Entrance Hall - With door to front aspect, stairs to first floor with under stairs storage cupboard, door to rear courtyard.
First Floor -
Kitchen - An irregular shaped room. With inset sink unit and drainer, fitted with a range of matching units including base units, wall mounted units, base units and drawers, double electric oven, 5-ring hob with extractor hood above, integral fridge/freezer, plumbing for washing machine, 2 double glazed windows to rear aspect.
Bedroom 2 - An irregular shaped room. With 2 double glazed windows to front aspect, radiator.
Ensuite - With suite comprising tiled shower cubicle, low level WC, pedestal hand basin, heated towel rail.
Bedroom 3 - With double glazed window to front aspect, radiator.
Bathroom - An irregular shaped room. With suite comprising panel bath with shower attachment, low level WC, wash hand basin, double glazed window to rear aspect.
Lounge - An irregular shaped room. With 2 double glazed windows to front aspect having attractive riverside views, 2 radiators, spiral staircase leading to the second floor.
Second Floor -
Bedroom 1 - An irregular shaped room. With double glazed window to front having attractive riverside views, velux window
Ensuite - With suite comprising shower cubicle, low level WC, pedestal hand basin, velux window.
Outside - The property is conveniently situated fronting onto The Maltings and green area.
There is a small courtyard to rear housing bins for the property. A gate provides access to the secure gated parking.
Agent Notes - Tenure - leasehold
Length of Lease - original 999 year lease from 1st January 2007, approximately 982 years remaining
Annual Ground Rent - n/a
Annual Service Charge - £525.00 per annum
Service Charge Review Period - tbc
Council Tax Band - A
Property Type - townhouse apartment
Property Construction - standard construction
Number & Types of Room - Please refer to the floorplan
Square Footage - 1307 taken from the floorplan
Parking - gated parking (1 space)
Utilities / Services
Electric Supply - mains
Gas Supply - mains
Water Supply - mains
Sewerage - mains
Heating sources - gas boiler to radiators
Broadband Connected - yes
Broadband Type - FTTP - currently 660Mbps download speed, 60 Mbps upload speed
Mobile Signal/Coverage - according to Ofcom.org.uk, 'voice' is indicated to be limited for 3 out of the 4 main providers checked and 'data' is indicated to be limited for 2 out of the 4 main providers checked
Conservation Area - yes
Viewing Arrangements - Strictly by appointment with the Agents.

