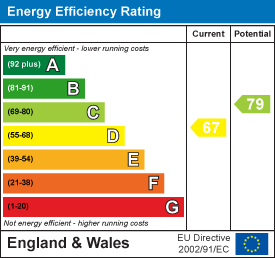Description
Located on the eastern perimeter of Liskeard, a one bedroom first floor flat in a purpose built building.
16 Fairlight is a well-proportioned one bedroom first floor flat situated in a modern purpose built building on the immediate eastern outskirts of Liskeard. The flat is situated at the rear of the building with south easterly facing aspects and recent upgrades have included a new kitchen with built-in appliances and uPVC double glazed hardwood effect windows.
The property is being offered to the market as a buy to let investment proposition and the current tenancy is long established and continuing on a periodic basis with a passing rent of £450 per calendar month exclusive.
The Property - 16 Fairlight is a well-proportioned one bedroom first floor flat situated in a modern purpose built building on the immediate eastern outskirts of Liskeard. The flat is situated at the rear of the building with south easterly facing aspects and recent upgrades have included a new kitchen with built-in appliances and uPVC double glazed hardwood effect windows.
Externally, in addition to the allocated parking and visitor's parking the flat has a private store and the building generally is well-maintained by the Management Company who owns the Freehold on behalf of the Leaseholders.
Tenure - The property is being offered to the market as a buy to let investment proposition and the current tenancy is long established and continuing on a periodic basis with a passing rent of £450 per calendar month exclusive.
Lease 999 years, commenced 25.12.1991.
We have been informed the Freehold is owned by Fairlight Management Company and all owners are shareholders. There is no ground rent payable and management/ maintenance fees are currently set at (May 2024) £50 per month if occupied by the owner and £55 per month if it is tenanted.
Accommodation - Ground Floor Communal Entrance Hall with entry phone system and stairs to:
Communal First Floor with door to:
'L' Shaped Entrance Hall with built-in double cloaks cupboard.
Lounge -16'6" x 9'3" (5.03mx 2.82m) with rural views.
Kitchen/ Dining Room - 9'0" x 8'9" (2.74m x 2.66m) with a range of modern kitchen units with built-in appliances, etc.
Bathroom with panelled bath with separate shower unit over, pedestal wash hand basin, low level; w.c. and wall heater.
Bedroom - 10'9" x 9'7" (3.27m x 2.92m) with double built-in wardrobe and adjoining airing cupboard housing the Fortic tank and night storage heater.
Outside - Allocated Parking Space
Additional Visitor's Parking Space
Private Store
Agent's Notes - The tenant has expressed a wish to continue renting the property into the immediate future and would welcome a new fixed term tenancy subject to negotiation, the current rent being lower than the current market value.
Broadband: Ultrafast available.
Mobile Network Coverage: Likely outside and inside. Source - Ofcom.org.uk
Services - Mains water, electricity and drainage are connected.
Local Authority - Cornwall Council. Council Tax Band A.
Viewings - All viewings and further information available from our joint agents, David Burt & Partners Tel: 01579 348222
