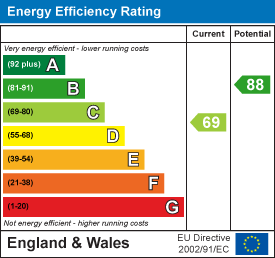Description
A terrace property offering scope for further improvement and updating throughout and comprising entrance hall, lounge, open plan kitchen/diner, 3 bedrooms and bathroom, together with a generous garden, driveway and garage.
Entrance Hall - With door to front aspect, stairs to first floor.
Lounge - With window to front aspect, radiator. Opening through to:
Kitchen / Diner - With wall mounted units, base units, sink unit and drainer, french doors to rear garden. Door to:
Rear Lobby - With double glazed window and door to rear garden.
First Floor Landing -
Bedroom 1 - With window to front aspect.
Bedroom 2 - With window to rear aspect
Bedroom 3 - With window to front aspect.
Bathroom - With panel bath with shower above, low level WC, pedestal hand basin, window to rear aspect.
Outside - There is a open plan lawned garden to the front of the property with pathway to the front door. The rear garden is predominantly lawned with timber shed. There is a also a garage.
Agent Notes - Tenure - freehold
Council Tax Band - B
Property Type - mid terrace
Property Construction -
Number & Types of Room - Please refer to the floorplan
Square Footage - tbc
Parking - driveway and garage
Utilities / Services
Electric Supply - mains
Gas Supply - mains
Water Supply - mains
Sewerage - mains
Heating sources - gas radiator heating
Broadband Connected - yes
Broadband Type - according to Ofcom.org.uk, standard, superfast and ultrafast broadband are available in the area with ultrafast having a maximum download speed of 1000Mbps
Mobile Signal/Coverage - according to Ofcom.org.uk, both 'voice' and 'data' are indicated to be limited for 4 out of the 4 main providers checked
Viewing Arrangements - Strictly by appointment with the Agents.
