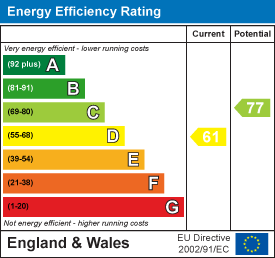Description
A great value three bedroom home in a popular village with off road parking and a fabulous well-stocked southerly facing garden enjoying views over the countryside. Offered for sale with no onward chain, this is one not to be missed.
The Property - This great value home is well-located towards the edge of the village with a long, sunny rear garden overlooking fields at the rear. With off-road parking at the front, and three bedrooms on the first floor it would be a perfect first or second time buy, offering practical and well-presented living spaces spacious enough for a young family. Likewise, those with green fingers will enjoy the well-stocked garden which has clearly been well-loved in the past. The property benefits from double glazing and oil fired central heating, as well as attractive modern bathroom and kitchen, making it ready for a new buyer to simply move on in.
Accommodation - A traditional front entrance lobby with stairs and laminate flooring, opens through into a bright sitting room with whitewashed brick fireplace housing a wood-burning stove for extra warmth in the cooler months. The property has many of its original period internal doors and a further door opens through into a spacious kitchen / dining room at the rear. The kitchen is well-equipped for storage with ample cupboards including floor and wall mounted storage cupboards and drawers with work surfaces over incorporating one and a half bowl single drainer stainless steel sink unit, space and plumbing for both washing machine and dishwasher, as well as space for an upright fridge freezer. There is an integrated electric hob and double under-counter oven. For extra storage there's a really useful understairs cupboard. A rear lobby beyond the dining area opens to the garden and also includes a useful large walk-in cupboard for household implements or coat storage perhaps. The ground floor bathroom is well-fitted with a white modern suite including panelled bath with shower handset and additional Triton electric shower over, wash hand basin and WC. There's useful built-in shelving to one side and a modern ladder style towel radiator.
The landing provides access to the loft space via a hatch. The three bedrooms include a spacious front bedroom with walk-in overstairs wardrobe / storage cupboard. There's a second double to the rear with fabulous views over the garden. The third bedroom is a single room, again with lovely views and partitioned to create a handy upstairs WC accessible from the landing for all three bedrooms.
Outside - The property has gravelled off road parking to the front, and benefits from a pedestrian right of way across the neighbouring end of terrace house to be able to access the rear garden. The rear garden is a lovely size and enjoys a sunny aspect with views across the fields at the rear. The garden also benefits from an attached brick built store / outbuilding, useful for additional storage of bikes and tools etc with two doors both to the right of way and also straight into the rear garden. There is an area of hardstanding close to the house, with the external oil fired boiler adjoining the property and also a useful outside tap. An aluminium lean-to greenhouse also adjoins the rear of the house, and the lawns sweep down to the bottom of the garden interspersed with well-stocked borders including attractive trees and shrubs. There is a small wildlife pond creating a lovely spot to sit and take in the surroundings.
Situation - Shepton Beauchamp is a good size village of just over 300 properties with a good sense of community and some lovely local facilities including village café with small shop, popular village pub, parish church, small primary school and pre-school, as well as toddler group. There is also a recreation ground. The village is located within a mile of Barrington, with its well-known National Trust property Barrington Court and has a multitude of local footpaths across the countryside. The pretty market town of Ilminster lies approximately 4 miles to the south-west with its super range of facilities independent shops, supermarket and health centre. Likewise, South Petherton lies within c.2 miles to the east. Shepton Beauchamp itself enjoys a peaceful position away from main roads, but still within easy driving distance of the A303 and A358.
Directions - What2words///unopposed.generals.reported
Services - Mains electricity, water and drainage are connected. Oil fired central heating (external boiler).
Superfast broadband is available. Whilst mobile signal is likely to be available outdoors from all four major providers, indoors it may be limited or unavailable. Information provided by Ofcom.org.uk
Material Information - Somerset Council Tax Band B
As is often the case, the title register refers to covenants / restrictive covenants. A copy of the register can be provided upon request if a prospective viewer would like to see this prior to booking an appointment.
The property has a right of way across the adjoining end of terrace property and therefore has joint responsibility to maintain the shared path at the side giving access to the garden and the outbuilding. The shared path with the adjoining mid-terrace property is no longer in situ as each property has its own independent access.
The office has some quotes on file for various works at the property, some of which may be down to the preference of a new owner including the optional replacement of the roof tiles which appear to be Crysotile as can be common on properties of this age, and therefore may contain asbestos. Please call the office if you would like to chat this through prior to viewing.
