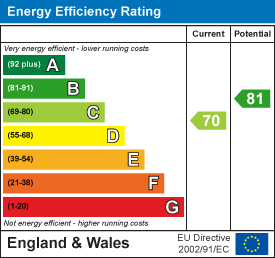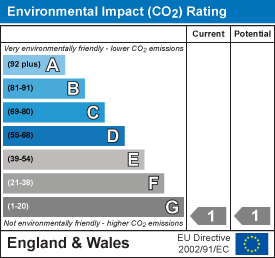Description
A beautifully presented detached contemporary family house with a superb wraparound ground floor extension including a stunning living kitchen dining space
Situation - BODICOTE is a popular and thriving village lying approximately a mile and a half South of Banbury. It has a community feel with such groups as both Banbury and Bodicote Cricket Clubs and Bodicote Players Amateur Dramatics Group. Within the village amenities include a Post Office/shop, a farm shop and café/restaurant, two public houses, Bishop Loveday Church of England Primary School, village hall, Banbury Rugby Club, Kingsfield sports and recreation area with children's playground, Bannatyne's Health and Leisure Club, and a bus service to and from the town centre.
A floorplan has been prepared to show the dimensions and layout of the property as detailed below. Some of the main features are as follows:
* An immaculate detached brick built family house.
* Thoughtfully extended at ground floor level creating a contemporary family house ideal for modern living.
* Located close to the southern edge of the village yards from farmland and miles of open countryside through which there are lovely walks on footpaths and bridleways.
* Sitting room with large window to front and wood burning stove.
* Stunning and exceptionally spacious open plan living kitchen/dining room with excellent range of base and eye level units including an island with breakfast bar, granite work surfaces and a fully integrated range of appliances, bi-fold doors opening to the rear garden, space for table and chairs as well as sofa and TV area.
* Practicalities include a utility room off the kitchen, underfloor heating, a ground floor shower room with a white suite including a double shower and a separate cloakroom with a white suite (with underfloor heating).
* Four first floor bedrooms three of which have built-in wardrobes.
* Bathroom fitted with a suite comprising panelled bath with mixer taps, shower attachment, shower over and fully tiled surround, wash hand basin and WC, window.
* Refurbished and refitted to a high standard throughout.
* Frontage providing off road parking space for three/four vehicles beyond which there is a single garage with light and power connected and a personal door to the inner hall.
* Gated side access leads via a path to the rear garden which has been landscaped and now provides an ideal space for relaxation and entertaining with a patio approached via the bi-fold doors from the kitchen beyond which there is a lawn and raised deck where there is currently a hot tub which may be available subject to negotiation.
* There are pleasant outlooks to the front with distant rural views.
Services - All mains services are connected.
Local Authority - Cherwell District Council. Council tax band D.
Viewing - Strictly by prior arrangement with the Sole Agents Anker & Partners.
Energy Rating: C - A copy of the full Energy Performance Certificate is available on request.

