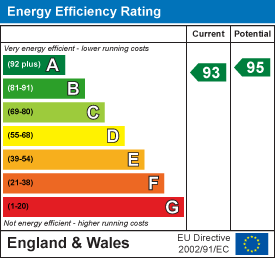Description
A beautifully presented detached individual non-estate bungalow located in a tucked away no through road in the heart of the village which has been thoroughly refurbished throughout
BODICOTE is a popular and thriving village lying approximately a mile and a half South of Banbury. It has a community feel with such groups as both Banbury and Bodicote Cricket Clubs and Bodicote Players Amateur Dramatics Group. Within the village amenities include a Post Office/shop, a farm shop and café, two public houses, Bishop Loveday Church of England Primary School, village hall, Banbury Rugby Club, Kingsfield sports and recreation area with children's playground, Bannatyne's Health and Leisure Club, and a bus service to and from the town centre.
A floorplan has been prepared to show the dimensions and layout of the property as detailed below. Some of the main features are as follows:
* A quite exceptional detached individual bungalow which has over recent years been greatly improved and extended to provide beautifully presented spacious accommodation complemented by high quality fittings.
* Occupying a tucked away spot at the end of a no through road and yet in the heart of the village within easy walking distance of all the facilities therein including the nearby shop/Post Office, pubs and primary school.
* Also a five minute walk from open countryside and miles of footpaths and bridleways.
* Large hall with tiled floor and doors to a large walk-in boot room providing excellent storage and space for hanging coats, laminate wood effect floor, window, separate built-in cupboard.
* Spacious living room with wall mounted contemporary style bioethanol fire, wall light points and door to the adjoining conservatory which is spacious, has a radiator and sliding double glazed patio doors to the sun terrace.
* Large open plan contemporary kitchen/dining room with a range of white units incorporating double ovens, separate induction hob, two integrated fridges, sink with adjacent water tap, plumbing for dishwasher, granite work surfaces, mobile island unit, marble effect fitted granite dining/breakfast bar with space to seat eight, window to side and doors open to the raised deck and rear garden, door to built-in storage/airing cupboard.
* Utility room located off the kitchen with plumbing for washing machine and sink ideal for pets with handheld mixer shower tap. Door to WC fitted with a white suite and window.
* Inner hall with door to hot tub room with light and power connected, double doors to the side and composite decked floor.
* Spacious main bedroom suite which includes a large bedroom area with double aspect and door to a walk-in dressing room with bespoke hanging and shelving, radiator and downlighters. Separate large ensuite shower room fitted with a white suite including walk-in double shower, semi recessed wash hand basin, WC, heated towel rail, window, marble effect ceramic tiled floor, extractor.
* Two further double bedrooms with built-in wardrobes and a luxury family bathroom fitted with a white suite comprising shower bath with overhead drench shower, wash hand basin and WC, heated towel rail, window, cupboard where there is plumbing for washing machine which can be discreetly tucked away, extractor.
* Gas central heating via radiators, uPVC double glazing, cavity wall insulation, solar panels, pumped high pressure showers, water softener.
* Generous off road parking to front approached via newly fitted double wooden gates and there is a detached double garage with electric up and over door, power and light connected and a personal door to the side.
* Additional parking beyond the garage for a motorhome/caravan if required behind new wooden gates.
* Lovely southwest facing rear garden with a large entertaining area in the form a raised deck, further sun terrace at the side, shaped lawn and borders, shed, water features, small productive vegetable garden to the side, exterior power and lighting.
Services - All mains services are connected.
Local Authority - Cherwell District Council. Council tax band F.
Viewing - Strictly by prior arrangement with the Sole Agents Anker & Partners.
Energy Rating: A - A copy of the full Energy Performance Certificate is available on request.
