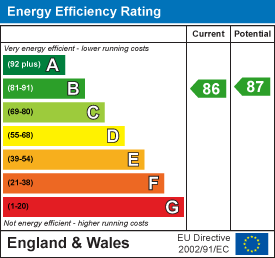Description
A well presented first floor two bedroomed retirement apartment with "assisted living" overlooking the garden.
Situation - BANBURY is conveniently located only two miles from Junction 11 of the M40, putting Oxford (23 miles), Birmingham (43 miles), London (78 miles) and of course the rest of the motorway network within easy reach. There are regular trains from Banbury to London Marylebone (55 mins) and Birmingham Snow Hill (55 mins). Birmingham International airport is 42 miles away for UK, European and New York flights. Some very attractive countryside surrounds and many places of historical interest are within easy reach.
The Property - 29 FOXHALL COURT is an exceptionally well presented and spacious first floor two bedroomed retirement apartment. It has a large open plan living room with ample space for table and chairs in a dining area adjacent to the well equipped kitchen. A particular feature is the size of the two double bedrooms, both of which have pleasant outlooks over the garden in a southwesterly direction. In addition to this there is a large bathroom/wet room designed for easy access.
Foxhall Court originally constructed by McCarthy Stone includes an "Assisted Living" package which includes staffing, communal services, cleaning and maintenance, professional services, housekeeping and use of the restaurant. The office is manned by a house manager 24 hours a day, 7 days a week. The associated costs are detailed below under the leasehold paragraph.
A floorplan has been prepared to show the dimensions and layout of the property as detailed below. Some of the main features are as follows:
* A well presented spacious two bedroom first floor retirement apartment overlooking the garden.
* Within easy walking distance of the town centre.
* Forming part of a McCarthy Stone development with "Assisted Living" including a restaurant and other first class facilities.
* A friendly environment with regular events including music evenings, exercise, coffee mornings, social events including regular visits from the nearby St. Mary's primary school children and daily three course meals.
* Large hall with door to spacious walk-in storage/airing cupboard.
* A generous open plan living room with fitted ornamental fireplace with electric coal effect fire as a focal point for the sitting room area beyond which there is ample space for a table and chairs in the dining area with a window to the front with garden views.
* Modern well equipped kitchen with a range of base and eye level units with brushed aluminium handles incorporating a sink, built-in oven, hob and extractor, integrated fridge and freezer, work surfaces, window, wall mounted heater with garden views.
* Two spacious double bedrooms, both with windows overlooking the gardens.
* A well proportioned bathroom/wet room fitted with a white suite comprising panelled bath, walk-in accessible fully tiled shower area, semi recessed wash hand basin and WC, fully tiled walls, extractor.
* Communal hall, lift, laundry room and guest room, with en-suite available for friends and family by arrangement.
* Communal residents lounge, IT room and restaurant.
* Well tended communal south facing gardens.
* Communal off street parking.
* Resident house manager on duty day and night, 7 days a week.
* Emergency pull system with pull cords in every room linking the apartment to the house manager or central switch board 24 hours a day, 365 days a year.
Services - All mains services are connected with the exception of gas.
Leasehold - The property is held on a 125 year lease from 2008.
There is a monthly service charge of £1,019.02 which covers, communal services and maintenance, professional services and staffing including the Office Manager in residence. One hour of cleaning/assistance per week. There is an additional ground rent of £915 per annum. Please note that meals are available in the restaurant at an additional cost of £7.20 per day.
Agent's Note I - There is an age restriction of 60 years or older.
Agent's Note Ii - All room dimensions show maximum approximate measurements unless stated to the contrary. Facts provided by the vendors of this property are not a warranty. Room sizes are approximate and rounded and should not be relied upon for carpets and furnishings. Any purchaser is advised to seek professional or specialist advice. The description herein is not designed to mislead, please feel free to speak with us regarding any aspect unclear before viewing.
Local Authority - Cherwell District Council. Council tax band C.
Energy Rating: B - A copy of the full Energy Performance Certificate is available on request.
Viewing - Strictly by prior arrangement with the Sole Agents Anker & Partners.
