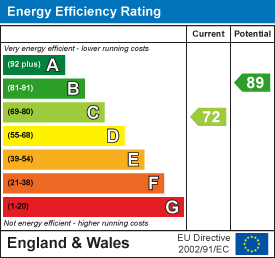Description
Presented to an exceptionally high standard throughout, this two-bedroom detached bungalow is located on a popular development within walking distance to Ashby town centre and local amenities. The property comprises of a modern breakfast/kitchen, generously sized reception lounge, separate conservatory, two double bedrooms and a well presented thee piece shower room. Externally you will find an enclosed and established rear garden and to the front there is off road parking and an adjoining garage/store.
Location -
Accommodation Details - The property can be accessed from the side and opens directly into the reception hall, doors lead off giving entry to the living area, both bedrooms and the family bathroom. Overlooking the front elevation are two generous sized bedrooms both of which are serviced by the modern three piece shower room. Heading to the rear is the light and airy reception lounge and modern fitted breakfast kitchen fitted with ample units and integrated white goods. To complete is a versatile conservatory/second reception room and a separate utility area with integral access into the garage.
Outside - Externally the property offers ample off-road parking in the form of a tarmacadam driveway, in addition there is a single garage that has been partially converted to allow for storage. To the rear is a beautifully maintained, private and well-established garden benefitting from a paved patio, surrounding shrubbery and borders.
Viewing Arrangements - Strictly by prior appointment via the agents Howkins & Harrison Tel:01530-410930 Option 1
Local Authority - North West Leicestershire District Council - Tel:01530-454545
Council Tax - Band - C
Fixtures And Fittings - Only those items in the nature of fixtures and fittings mentioned in these particulars are included in the sale. Other items are specifically excluded. None of the appliances have been tested by the agents and they are not certified or warranted in any way.
Plan, Area & Description - The plan, area and description are believed to be correct in every way, but no claim will be entertained by the vendor or their agents in respect of any error, omissions or misdescriptions. The plan is for identification purposes only.
Floorplan - Howkins & Harrison prepare these plans for reference only. They are not to scale.
Additional Services - Do you have a house to sell? Howkins and Harrison offer a professional service to home owners throughout the Midlands region. Call us today for a Free Valuation and details of our services with no obligation whatsoever.
Important Information - Every care has been taken with the preparation of these Sales Particulars, but complete accuracy cannot be guaranteed. In all cases, buyers should verify matters for themselves. Where property alterations have been undertaken buyers should check that relevant permissions have been obtained. If there is any point, which is of particular importance let us know and we will verify it for you. These Particulars do not constitute a contract or part of a contract. All measurements are approximate. The Fixtures, Fittings, Services & Appliances have not been tested and therefore no guarantee can be given that they are in working order. Photographs are provided for general information and it cannot be inferred that any item shown is included in the sale. Plans are provided for general guidance and are not to scale.
