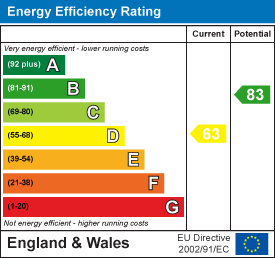Description
Offered to the market CHAIN FREE is this four bedroom detached family home that has been greatly improved by the current owner and benefits from a newly fitted kitchen, a garage and driveway parking, with south facing countryside views to the rear
Situation - BLOXHAM lies approximately 3 miles away from Banbury. It is a highly sought after and well served village with amenities including shops, a beauticians, a hairdressers, public houses, parish church, independent and comprehensive secondary schools, primary school, post office, bus service and doctor's surgery.
A floorplan has been prepared to show the dimensions and layout of the property as detailed below. Some of the main features are as follows:
* Entrance hall with tiled flooring, doors to lounge, dining room, kitchen, shower room and stairs to first floor.
* Dual aspect lounge with large window to front, patio doors to rear, gas fireplace with ornamental surround.
* Dining room (could also be used as a study) with window to front, recently redecorated with new flooring and neutral coloured walls.
* Recently re-fitted kitchen with a range of integrated appliances including fridge freezer, washing machine, dishwasher, built-in double oven, four ring electric hob and extractor over, tiled floor and tiled splashbacks, window and door to rear, space for tumble dryer.
* Downstairs shower room with vanity wash hand basin, WC, corner shower cubicle, heated towel rail, window to rear and understairs storage.
* First floor landing with window to rear, doors to all rooms and the loft hatch.
* The master bedroom is a double with window to front.
* Bedroom two is a double with built-in wardrobes and window to rear having countryside views.
* Bedroom three is a double with window to rear having countryside views.
* Bedroom four is a double with window to front and built-in wardrobe.
* Modern well fitted bathroom with a white suite comprising panelled bath with mixer taps, shower attachment and fully tiled surround, semi recessed wash hand basin, WC, heated towel rail and ceramic tiled floor.
* A gate opens to a private walled courtyard to the front whilst to the rear there is a well tended and mature, south facing rear garden with patio, lawn and borders, lovely views over the adjoining fields and countryside beyond.
* Driveway to front providing off road parking space for up to three cars cars leading to a single garage with electric remote controlled roller door, light and power connected, window and personal door to the courtyard.
* Brand new windows and doors in 2020. Kitchen re-fitted in 2021. New flooring throughout.
Services - All mains services are connected. The boiler is located in the kitchen.
Local Authority - Cherwell District Council. Council tax band E.
Viewing - Strictly by prior arrangement with the Sole Agents Anker & Partners.
Energy Rating: D - A copy of the full Energy Performance Certificate is available on request.
