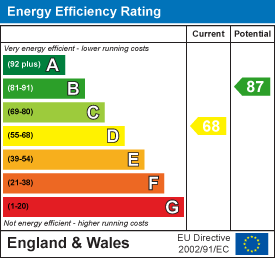Description
An attractive and well presented property nestled in the sought after village of West Haddon, offering
two double bedrooms and boasting characterful features, along with a re-fitted bathroom and
a private, rear garden. As you step inside, you'll be greeted by a warm and inviting lounge/diner, with original features adding a touch of character to this light and airy space. The working fireplace is a focal point in the living area, perfect for cosy evenings. The re-fitted bathroom features a Victorian style suite adds a touch of elegance to the home, offering a perfect blend of modern
convenience and classic charm.
Location - The popular village of West Haddon has a comprehensive range of local amenities which include a village store, church, tennis and cricket club, playing fields with football pitches and three public houses, two of which include restaurants. The village is well placed for the commuter with the M6 motorway beginning at junction 18 of the M1 and the A14 being approximately five miles from the village. Rugby Station offers frequent rail services to London and Birmingham with Rugby to London Euston taking just under 50 minutes. Additional train services are also available from Northampton and the nearby village of Long Buckby. There are two childcare nurseries and schooling is well served in the area with a highly regarded primary school within the village itself, which offers wrap-around and holiday care, and secondary education provided at Guilsborough Academy. West Haddon is also within the Warwickshire Eastern Priority Circle providing access to the Rugby Grammar Schools Lawrence Sheriff and Rugby High School.
Ground Floor - The property opens into an entrance hall, with wooden flooring, stairs rising to the first floor and door leading through to the lounge/diner, which has a continuation of the wooden flooring and a large window to the front aspect, affording plenty of natural light. This delightful room is full of character with ceiling beam and an original, functioning cast iron fireplace with decorative tiling and wooden surround, which provides a welcoming focal point to the room. Brace and latch doors lead to a useful storage cupboard and through to the kitchen, with window overlooking the garden and door leading to the outside. The kitchen has tiling to the floor and is fitted with a range of wooden farmhouse style base and eye level units with complementary worksurfaces over, wooden plate rack, a free standing cooker, washing machine and a full height fridge/freezer housing unit.
First Floor - There are two light and airy double bedrooms and a bathroom to the first floor. Bedroom one is located to the front elevation, with part vaulted ceiling, attractive wooden beams and exposed wooden floorboards, further benefitting from two walk-in storage cupboards. Bedroom two is situated to the rear and enjoys views over the garden, with carpet flooring and original dado rails. The bathroom has been re-fitted with a lovely white suite comprising of a Victorian style wall mounted wash hand basin, WC and heated towel radiator, along with a panelled bath with glass shower screen and power shower over. The bathroom has been tastefully decorated with tongue and groove panelling, metro style tiling to the walls and complementary whitewashed wood effect flooring.
Outside - This delightful, sunny and secluded garden has a distinct private feel and is designed to be of low maintenance, mainly laid to patio which provides an ideal space for outdoor seating and Al fresco dining. There are a range of mature shrub and flower borders and a wooden summer house with power and lighting connected. A stone outbuilding with power connected provides additional storage or could serve as a workshop. There is rear access for dustbins. To the front there is ample on street parking.
Local Authority - West Northamptonshire Council - Tel:0300-126700. Council Tax Band - B
Viewing - Strictly by prior appointment via the selling agent Howkins & Harrison. Contact Tel:01788-564666.
Fixtures And Fittings - Only those items in the nature of fixtures and fittings mentioned in these particulars are included in the sale. Other items are specifically excluded. None of the appliances have been tested by the agents and they are not certified or warranted in any way.
Services - None of the services have been tested and purchasers should note that it is their specific responsibility to make their own enquiries of the appropriate authorities as to the location, adequacy and availability of mains water, electricity, gas and drainage services.
Floorplan - Howkins & Harrison prepare these plans for reference only. They are not to scale.
Important Information - Every care has been taken with the preparation of these Sales Particulars, but complete accuracy cannot be guaranteed. In all cases, buyers should verify matters for themselves. Where property alterations have been undertaken buyers should check that relevant permissions have been obtained. If there is any point, which is of particular importance let us know and we will verify it for you. These particulars do not constitute a contract or part of a contract. All measurements are approximate. The fixtures, fittings, services and appliances have not been tested and therefore no guarantee can be given that they are in working order. Photographs are provided for general information and it cannot be inferred that any item shown is included in the sale. Plans are provided for general guidance and are not to scale.
