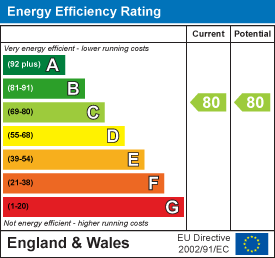Description
A stylish and well-presented first floor apartment set in a tucked-away location and within walking distance of the town's amenities. Offering well-proportioned, light and airy accommodation throughout.
Ground Floor -
Communal Entrance Hall - Stairs leading to:-
First Floor -
Entrance Hall - Storage cupboard space, doors to adjoining rooms.
Kitchen/Diner/Lounge - Recently refitted with a range of base and eye level units, integrated fridge freezer, microwave, dishwasher, stainless steel sink with work-top counter. Kitchen island with integrated conventional oven with extractor hood and 4 ring gas hob. Further range of storage cupboards. Three double glazed windows to the front aspect.
Bedroom 1 - Double glazed window to the rear aspect. Built-in wardrobes and door leading to:-
Bathroom - 3.20m x 2.03m (10'6 x 6'8) - Panelled bath, walk-in shower with tiled walls. Further storage cupboard with shelving and half-tiled walls, low level WC, ceramic wash basin. Door returning to the entrance hall.
Bedroom 2 - Double glazed window to the side aspect.
Outside - Communal gardens with block paved off-street parking with allocated parking space.
Leasehold - Lease length - 250 Years from 1st January 2006
Ground rent - £275 p.a.
Ground rent review period - Doubling every 25 years from 1st January 2006 for the first 5 renewals. Please contact the agent to see the full details of the lease.
Service charge - £2,300 p.a.
Agent's Notes - For more information on this property, please refer to the Material Information brochure that can be found on our website.
Viewings - By appointment through the Agents.
