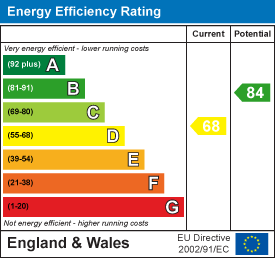Description
A well presented two bedroom semi detached bungalow forming part of this exclusive age restricted (over 55's) semi rural development with lovely outlooks over parkland grounds and countryside beyond
Situation - HIGHLANDS is situated in a rural location between the villages of Lower Tadmarton and Bloxham. It is surrounded by open countryside and there are lovely communal grounds including landscaped gardens and a beautiful perimeter walk enjoying lovely views from paths meandering through grass and woodland. The nearby village of Bloxham lies approximately 1 mile away. It is a highly sought after and well served village with amenities including shops, public houses, parish church, independent and comprehensive secondary schools, post office, bus service, doctor's surgery, golf driving range and squash club.
The Property - 46 HIGHLANDS is a beautifully presented semi detached bungalow located in an exclusive development of cottages, bungalows and apartments in a delightful setting surrounded by countryside. There are lovely communal grounds including gardens, mature trees, beds and borders and a perimeter walk from where the views can be enjoyed. The well balanced accommodation includes two bedrooms, (one ensuite), two reception rooms as well as a conservatory from where the gardens and rural views can be fully appreciated. This is a practical property with excellent storage including a built-in airing cupboard, separate cupboard in the hall and wardrobes in both bedrooms. There are attractive south facing gardens to the rear beyond which are the parkland grounds with walks overlooking the countryside.
A floorplan has been prepared to show the dimensions and layout of the property as detailed below. Some of the main features are as follows:
* Exclusive semi-rural location surrounded by beautiful countryside.
* A very well presented brick built bungalow with delightful south facing views over countryside to the rear.
* Well proportioned and well balanced accommodation with excellent storage.
* Large hall with built-in cupboards.
* Sitting room with contemporary fire surround.
* Dining room adjacent to the kitchen with window to the rear overlooking the garden.
* Conservatory approached via the sitting room with windows and doors opening to the patio and rear garden and views beyond, light and power connected.
* Modern kitchen with plumbing for dishwasher and washing machine, space for fridge freezer, built-in double oven, separate four ring gas hob and integrated extractor over, ceramic tiled floor, downlighters, wall mounted gas fired boiler in the wall unit, window to front.
* Double aspect master bedroom with windows to side and rear, built-in wardrobe, TV point and door to the en-suite bathroom.
* En-suite bathroom fitted with a white suite comprising panelled bath with shower unit over and fully tiled surround, wash hand basin and WC, radiator, half tiled walls.
* Second double bedroom, French windows to front, built-in wardrobe.
* Separate shower room with a white suite comprising fully tiled shower cubicle, wash hand basin and WC, ceramic tiled floor, radiator and window.
* Gas central heating via radiators, uPVC double glazing and cavity wall insulation.
* Beautiful professionally landscaped south facing rear gardens with rural views beyond.
* Single garage which is the closest to the bungalow with up and over door, power and light connected, fitted shelves. Further allocated parking space in front of the garage.
Services - All mains services are connected.
Tenure - This is a freehold property however there is a maintenance charge for the communal areas which is currently charged at £360 every 6 months.
Local Authority - Cherwell District Council. Council Tax Band C.
Viewing - Strictly by prior arrangement with the Sole Agents Anker & Partners.
Energy Rating: D - A copy of the full Energy Performance Certificate is available on request.
