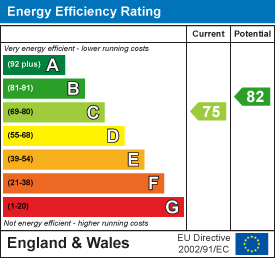Description
A stunning and recently redecorated double fronted, three storey detached family home situated in the sought after village of West Haddon and offered for sale with no upward chain.
Location - The popular village of West Haddon has a comprehensive range of local amenities which include a village store, church, tennis and cricket club, playing fields with football pitches and three public houses, two of which include restaurants. The village is well placed for the commuter with the M6 motorway beginning at junction 18 of the M1 and the A14 being approximately five miles from the village. Rugby Station offers frequent rail services to London and Birmingham with Rugby to London Euston taking just under 50 minutes. Additional train services are also available from Northampton and the nearby village of Long Buckby. There are two childcare nurseries and schooling is well served in the area with a highly regarded primary school within the village itself, which offers wrap-around and holiday care, and secondary education provided at Guilsborough Academy. West Haddon is also within the Warwickshire Eastern Priority Circle providing access to the Rugby Grammar Schools Lawrence Sheriff and Rugby High School.
Ground Floor - The entrance hall has stairs rising to the first floor accommodation and tasteful and recently installed modern flooring which continues into the study/family room, cloakroom, dining room and sitting room which has UPVC French doors set in a bay window overlooking the rear garden. The spacious kitchen has a range of modern high gloss cabinets and timber butchers block working surfaces incorporating a sink unit, space for range style cooker, plumbing for washing machine and integrated dishwasher. There is a wall mounted gas fired boiler and a door giving access to the driveway.
First Floor - The first floor has an airing cupboard housing a mega flow water cylinder, three bedrooms all with built in wardrobes and a family bathroom. The master bedroom has two separate built in wardrobes and an en-suite shower room comprising of a shower cubicle, WC and vanity unit wash hand basin.
Second Floor - The second floor boasts two double bedrooms and a modern shower room.
Outside - Outside, the front of the property has a pathway to the front door with two raised beds either side of the path, complete with slate chippings. A driveway to the side of the house provides parking and is approached through wrought iron gates. There is a double garage with up and over doors as well as the benefit of an EV charging point.
The rear garden has a paved patio leading onto a mainly lawned garden with mature planting, all enclosed by fencing.
Local Authority - West Northamptonshire Council
Angel Street
Northampton
Tel:0300-126700
Council Tax Band - F
Viewing - Strictly by prior appointment via the agents Howkins & Harrison. Contact Tel:01327-316880.
Fixtures And Fittings - Only those items in the nature of fixtures and fittings mentioned in these particulars are included in the sale. Other items are specifically excluded. None of the appliances have been tested by the agents and they are not certified or warranted in any way.
Services - None of the services have been tested and purchasers should note that it is their specific responsibility to make their own enquiries of the appropriate authorities as to the location, adequacy and availability of mains water, electricity, gas and drainage services.
Floorplan - Howkins and Harrison provide these plans for reference only - they are not to scale.
Important Notice - Every care has been taken with the preparation of these Sales Particulars, but complete accuracy cannot be guaranteed. In all cases, buyers should verify matters for themselves. Where property alterations have been undertaken buyers should check that relevant permissions have been obtained. If there is any point, which is of particular importance let us know and we will verify it for you. These Particulars do not constitute a contract or part of a contract. All measurements are approximate. The Fixtures, Fittings, Services & Appliances have not been tested and therefore no guarantee can be given that they are in working order. Photographs are provided for general information and it cannot be inferred that any item shown is included in the sale. Plans are provided for general guidance and are not to scale.
