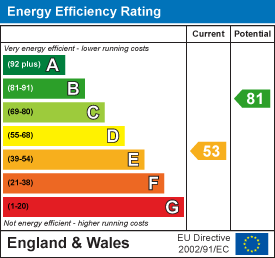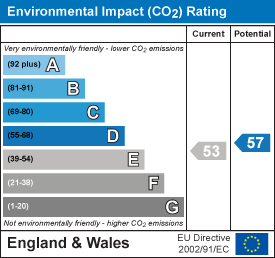Description
A two bedroom characterful cottage benefitting from a large rear garden, garage and off road parking with planning permission to create a two storey extension to the rear
Situation - Swalcliffe is a small, attractive conservation village situated in rolling north Oxfordshire countryside on the edge of the Cotswolds. The village is principally made up of period ironstone houses and cottages with the church of St Peter & St Paul, a refurbished village hall, a magnificent Grade I listed Tithe Barn (now a museum) and a popular traditional inn dating from 16th century, serving food. A village store and post office are close by in Sibford Ferris, or the nearby village of Bloxham. More extensive facilities can be found at Banbury, Chipping Norton, Shipston-on-Stour, Stratford-upon-Avon and Oxford.
Fast line train service from Banbury to London (Marylebone from 57 minutes) and to Birmingham and the North. Connection to the M40 motorway at Junction 11 (Banbury 7 miles).
A floorplan has been prepared to show the dimensions and layout of the property as detailed below. Some of the main features are as follows:
* Entrance hall with storage cupboard having space and plumbing for washing machine, stairs down to the lower level and stairs to first floor.
* Bathroom fitted with a white suite comprising bath with shower over, wash hand basin and WC, heated towel rail, velux window.
* Lounge (accessed off the hallway) with a large inglenook fireplace, window and stable door to rear garden, exposed ceiling beams, opening to the kitchen.
* Kitchen fitted with a range of wood base and eye level units with granite worktop over, integrated under counter fridge, built-in oven and four ring hob, understairs storage with fitted shelving.
* First floor master bedroom which is a double and fitted with a bespoke range of wardrobes and drawers, window to rear.
* Bedroom two is a large single/small double with window to rear, large storage cupboard, access to loft.
* Garage located in a terrace opposite the property. The ground floor is currently used as a gym space and there are stairs to a mezzanine floor which the current vendor uses as an office space. There is a velux window, light and power.
* The rear garden is mostly laid to lawn with a range of mature trees and shrubs. There is large shed and an outbuilding. The garden is full of wildlife and backs onto woodland. Beyond this there are rolling countryside hills.
* Side access from the front leads to the rear.
* Planning permission has been granted for a two storey rear extension. This would be to add a sun room to the ground floor and relocate the family bathroom on the first floor and add a further first floor double bedroom. The planning application number on Cherwell District Council's website is 24/00580/F
Services - All mains services are connected with the exception of gas. Oil fired central heating. External boiler located at the rear of the cottage.
Local Authority - Cherwell District Council. Council tax band C.
Energy Rating: E - A copy of the full Energy Performance Certificate is available on request.
Viewing - Strictly by prior arrangement with the Sole Agents Anker & Partners.

