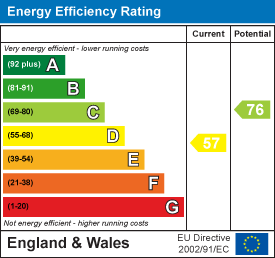Description
Spacious detached four-bedroom, two-bathroom property built by CG Fry's positioned on a large private plot.
Dwelling - This spectacular property was a one of one commissioned built by the local renowned building CG Fry's. The property was constructed in 1997 and sits comfortably in the centre of the plot with a gated entrance and driveway leading to the property and garage.
Accommodation - This charming property boasts four generously-sized double bedrooms, two modern bathrooms, and three versatile reception rooms, offering a perfect blend of comfort and style. Upon entering, you're welcomed into a spacious sitting room, complete with an inviting open fire and French doors that open onto the beautifully landscaped gardens. This seamless transition between indoor and outdoor spaces creates an ideal setting for both relaxation and entertainment.
Adjacent to the sitting room is a separate, formal dining room, perfect for hosting gatherings or enjoying family meals. Additionally, the ground floor features a dedicated study, offering a quiet retreat for work or reading. The well-appointed kitchen, located at the rear of the property, is equipped with an array of integrated appliances, including an electric double oven, gas hob, and dishwasher, ensuring convenience in meal preparation.
Upstairs, each of the four double bedrooms offers stunning views of the rolling hills in the distance, adding a touch of tranquility to the living experience. The main bedroom is particularly noteworthy, featuring its own en-suite shower room for added privacy and luxury. The remaining bedrooms share a modern family bathroom, completing this delightful home that combines rural charm with modern amenities.
Outside - At the front of the property, a gated entrance opens onto a driveway that leads up to a double garage. The garage features two up-and-over doors, with power and lighting fully installed, offering ample space for vehicles and storage.
The main gardens envelop the centrally positioned property, featuring expansive lawns and a generously sized sun terrace, ideally situated to capture the finest views. At the rear, you'll find two large, raised planting beds, adding a touch of greenery and charm to the outdoor space, with a path leading directly to the rear garage door for easy access.
Property Information - As is often the case, the title register is likely to contain rights and covenants, please check with your legal adviser or call the office if you would like to discuss prior to making a viewing.
Local Authority: Dorset
Council Band: E
There are no current granted planning applications within the postcode which will affect the property, which we have been made aware of.
https://planning.dorsetcouncil.gov.uk/searchresults.aspx
Services - Mains water, electricity, and drainage are connected. Oil-fired central heating
Broadband: Standard and Supefast is available.
Mobile phone coverage
02/Vodafone - you should expect to receive a signal for voice and data indoors.
EE/Vodafone/02 you should expect to receive a signal for data/enhanced data and voice outdoors.
Information from https://www.ofcom.org.uk
Directions - From Beaminster at the mini roundabout bear left signposted Broadwindsor and follow this road into the village. In the centre of the village take the road signposted Axminster and Lyme Regis and just after the first terrace of houses a driveway can be found on the left followed by a further left turn at the private gates.
What3words ///cones.illogical.talkers
Situation - Broadwindsor is an village about 3 miles from Beaminster, 13 miles from Lyme Regis and 6? miles from Bridport. Amenities include village hall with a visiting Post Office, church, primary school, community shop, bakery and fabulous 'craft centre' which has a variety of local studios, hairdressers, nail bar and a restaurant. The nearest town of Beaminster offers facilities including independent shops, churches, post office, two schools, health centres, plus social and sporting facilities.
