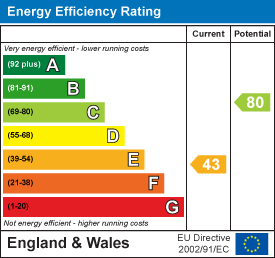Description
A very spacious cottage with lots of character features situated in the pretty village of Broadwindsor.
Well proportioned accommodation including two reception rooms, kitchen/diner with Rayburn, four bedrooms and two bathrooms. Large enclosed rear garden and off road parking.
On the ground floor, there is a large kitchen/diner equipped appliances and a Rayburn stove. The rear of the property boasts a sizeable conservatory that nearly spans the entire width of the house.
Outside, is a large rear garden with an outdoor storeroom and driveway parking.
The rent is exclusive of all utility bills including council tax, mains electric, water and drainage. As stated on the Ofcom website, indoor mobile signal is limited, outdoor mobile signal is likely. There is a very low risk of flooding as stated by the GOV.UK website. The property has oil central heating and can be let unfurnished.
Available immediately for an initial 12 month tenancy
Rent - £1495 per calendar month / £345 per week
Holding Deposit - £345
Security Deposit - £1725
Council Tax Band - E
EPC Band - E
Reception Hall - Floor tiling and flagstone flooring. Staircase rising to the first floor with timber panelling. Beamed ceiling. Window to the front. Shelved recess. Radiator with Victorian style cover. Under stairs storage cupboard.
Shower Room - 3.23m x 2m - Outlook at the rear. Shower cubicle. Shelving. Recess lighting. Close coupled w.c. Vanity unit with inset hand basin and mixer tap and two cupboards under.
Sitting Room - 4.6m x 4.06m - A really good size dual aspect room with an outlook over the front of the property and French glazed doors to the large sun lounge. Central feature open fireplace. Radiator. Storage cupboard. Shelving. Window seat.
Sun Lounge - 6.7m x 3.35m - A fabulous room constructed of sealed unit double glazing on a natural stone base. Floor tiling. Radiator with Victorian style cover. Fitted cupboards. Timber panelling to dado height.
Kitchen/Dining Room - 4.88m x 3.96m - In keeping with the rest of this property this room is an extremely good size being dual aspect enjoying an outlook over the front and rear of the property and having a comprehensive range of units with marble effect worktops and timber doors and heavy timber worktops comprising Belfast sink with mixer tap, one cupboard and two timber drawers under. Two ring gas hob unit with oven cupboards and drawers under. Worktop with extensive cupboards and drawers under. Beamed ceiling. Flagstone floor. Excellent range of wall cupboards, some being glazed. Recess lighting. Fitted range with hot plate and oven. Storage cupboard. Plumbing for a dishwasher.
Bedroom 1 - 4.14m x 2.84m - Outlook at the rear. Telephone point. Radiator.
Bedroom 2 - 3.56m x 2.95m - Outlook at the front. Radiator. Beamed ceiling.
Bedroom 3 - 3.15m x 3.05m - Outlook at the front. Radiator. Double cupboard. Beamed ceiling.
Bedroom 4 - 4.14m x 1.73m - Outlook at the front. Beamed ceiling. Radiator. Double cupboard with feature arch door.
Bathroom - White suite comprising panelled bath with mixer tap and telephone style hand held shower attachment. Pedestal hand basin. Low level w.c. Floor tiling. Timber panelling to dado height. Beamed ceiling. Double cupboard. Radiator.
