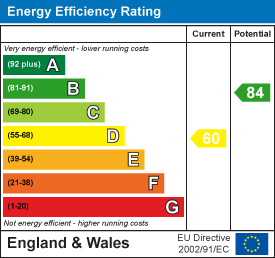Description
A stunning recently renovated three bedroom terraced property. Accommodation briefly comprises, open plan living/dining room, kitchen, bathroom, with three bedrooms to the first floor. The property benefits from a recently refurbished bathroom, and an enclosed courtyard garden.
Introduction - Located in Uphill Lincoln within walking distance of the Bailgate this three bedroom terraced property has accommodation briefly comprising, open plan living/dining room, kitchen, bathroom, with three bedrooms to the first floor. The property benefits from a recently refurbished bathroom, and an enclosed courtyard garden.
Location - The city of Lincoln is one of England's most historic cities, with the impressive Norman castle and one of the finest medieval cathedrals in Europe. The city also benefits from two well- regarded universities, a fantastic entertainment district and a wealth of bars and restaurants. The property is situated on the edge of the historic Bailgate area of Lincoln, a popular part of the city with picturesque streets and historic interest, as well as having a superb selection of amenities, schools and excellent transport links. The A15 and the A46 roads provide direct access to the north and south of the county. There are also direct trains to London and Edinburgh from Newark Northgate.
Accommodation -
Kitchen - Tiled effect lino flooring, uPVC double glazed window to side, ceiling light, range of wall and base units, stainless steel sink and drainer, roll top work surfaces over, space for fridge freezer, dishwasher and washing machine, integrated oven with gas hob over, extractor, tiled splashbacks, radiator.
Bathroom - Tiled flooring, sink in vanity unit, low level WC, uPVC double glazed window to side, bath with mains shower over, tiled splashbacks, ceiling light, wall mounted heated towel rail, extractor.
Open Plan Living/Dining Room - Carpet, stairs rising to first floor, uPVC double glazed window to front, full height uPVC double glazed window to rear which floods the room with light, light ceiling lights , two radiators, understairs storage cupboard.
Landing - Carpet, ceiling light, access to lofts space.
Bedroom One - Carpet, radiator, uPVC double glazed window to front, 2 x built in storage cupboards, ceiling light.
Bedroom Two - Carpet, radiator, uPVC double glazed window to rear, ceiling light.
Bedroom Three - Carpet, radiator, cupboard housing combi boiler, uPVC double glazed window to rear. ceiling light.
Outside - To the rear there is a enclosed courtyard garden with garden shed.
Method Of Sale - Freehold with vacant possession on completion.
Council Tax Band - Band: A
Lincoln City Council
Energy Performance Certificate - Rating: D
Services - Mains water, drainage, electricity and gas central heating.
Viewings - By prior arrangement with the Sole Selling Agents (01522 716204).
Particulars - Drafted following clients' instructions of October 2024.
Additional Information - For further details, please contact Ellen Norris at Mount & Minster:
T: 01522 716204
E: Ellen@mountandminster.co.uk
Buyer Indentity Checks - Please note that prior to communicating any offer, Mount & Minster are required to verify the identity of the buyer to comply with the requirements of the Money Laundering, Terrorist Financing and Transfer of Funds (Information on the Payer) Regulations 2017.
