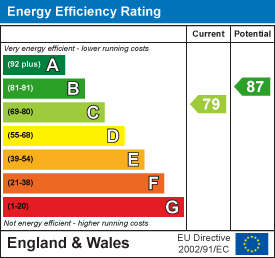Description
Located within a semi-rural location in the sought after village of Swannington. A character four bedroom cottage having been renovated to an exceptionally high standard throughout. Situated on the popular Limby Hall Lane, this property must be viewed to be truly appreciated. Boasting over 1600sqft of internal accommodation arranged over three floors in brief comprising entrance hall, lounge with feature fireplace, a contemporary breakfast kitchen with a dining/family room off, utility room and cloakroom WC. To the first floor are three good size bedrooms and a family bathroom with a main bedroom suite, impressive dressing room and en-suite located on the second floor. Externally the property benefits from off road parking and a private two-tiered garden with large sandstone patio ideal for entertaining.
Location - Swannington lies with easy access to the A511 trunk road between junction 22 of the M1 motorway network and the A42 dual carriageway, linking with the M42 south-west to Birmingham. The area is well served with road links to Leicester, Derby and Nottingham together with East Midlands Parkway Railway Station and Nottingham East Midlands Airport. Swannington village lies between the towns of Coalville and Ashby de la Zouch, thereby offering a range of local amenities and facilities.
Travel Distances
Ashby de la Zouch - 5.1 miles
Leicester - 13.6 miles
Derby - 25.2 miles
Birmingham International Airport - 31.8 miles
Accommodation Details - Ground Floor - From the front elevation, the property leads directly into the entrance hallway, with doors to the left and right giving access to the ground floor living accommodation. Immediately, you witness the character and charm throughout, with exposed beams, a feature wood-burning fireplace, and flagstone hearth creating a cosy reception lounge. A door to the right leads into a contemporary kitchen fitted with a range of floor and wall units alongside an array of integrated AEG appliances. Continuing through the property, you will find the second reception room in the form of an open plan family/dining room. This room, in particular takes advantage of modern family living with its panelled banquette corner seating and integrated storage. To complete the ground floor, there's also a separate utility room and WC.
First & Second Floors - A straight flight staircase rises from the entrance hallway onto the first floor landing. From here doors leads off to three of the four bedrooms, alongside the main family bathroom. Bedrooms two and three overlook the front elevation and are both double in size, bedroom four is also a comfortable double bedroom but lends itself perfectly as a home office/study having a fitted desk and in-built cupboard space. All three bedrooms on this level are serviced via a three piece family bathroom with overhead electric shower.
A second staircase leads from the first floor landing up to a private principal bedroom suite. This room in particular really shows off the property to its full potential with a semi-vaulted ceiling with sky light windows, exposed feature brickwork. access into a large dressing area and en suite shower room.
Outside - The property offers convenient off-road parking for one vehicle directly in front, with ample additional parking available on the nearby common land. A cottage-style gate opens into beautifully landscaped two-tiered gardens. Here, you will find two sandstone patio areas, perfect for entertaining. In addition, a separate timber outbuilding provides extra space and has the benefit of light/power supply and an alarm system.
Viewing Arrangements - Strictly by prior appointment via the agents Howkins & Harrison Tel:01530-410930 Option 1
Local Authority - North West Leicestershire District Council - Tel:01530-454545
Council Tax - Band - B
Fixtures And Fittings - Only those items in the nature of fixtures and fittings mentioned in these particulars are included in the sale. Other items are specifically excluded. None of the appliances have been tested by the agents and they are not certified or warranted in any way.
Services - None of the services have been tested and purchasers should note that it is their specific responsibility to make their own enquiries of the appropriate authorities as to the location, adequacy and availability of mains water, electricity, gas and drainage services.
Floorplan - Howkins & Harrison prepare these plans for reference only. They are not to scale.
Additional Services - Do you have a house to sell? Howkins and Harrison offer a professional service to home owners throughout the Midlands region. Call us today for a Free Valuation and details of our services with no obligation whatsoever.
Important Information - Every care has been taken with the preparation of these Sales Particulars, but complete accuracy cannot be guaranteed. In all cases, buyers should verify matters for themselves. Where property alterations have been undertaken buyers should check that relevant permissions have been obtained. If there is any point, which is of particular importance let us know and we will verify it for you. These Particulars do not constitute a contract or part of a contract. All measurements are approximate. The Fixtures, Fittings, Services & Appliances have not been tested and therefore no guarantee can be given that they are in working order. Photographs are provided for general information and it cannot be inferred that any item shown is included in the sale. Plans are provided for general guidance and are not to scale.
