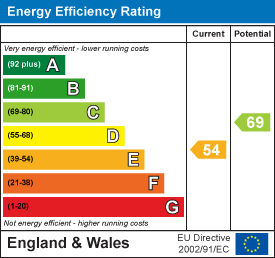Description
Situated in an impressive plot within the rural hamlet of Hermitage, this 2146sq ft property has been thoughtfully renovated by the current vendors, offering generous living accommodation, alongside five bedrooms and a generous garden.
The Dwelling - Originally built in the 1940s, the property boasts rendered elevations beneath a tiled roof. In recent years, it has undergone an extensive and tasteful refurbishment, preserving many of its original features. The interior is flooded with natural light, offering spacious rooms and versatile living spaces that can be adapted to suit a variety of needs.
Accommodation - The ground floor offers an expansive array of accommodation, with thoughtful renovations by the current vendor. The porch/boot room benefits from underfloor heating, while the open-plan dining and living room provide: ample natural light, spacious living and a delightful wood burner. At the rear, the beautifully appointed kitchen has been designed with bespoke solid wood shaker-style units, complemented by Statuario marble worktops and splashback. Additional amenities on the ground floor include a utility room, cloakroom, and rear access.
An opening from the kitchen leads into the conservatory, and beyond that, the snug features a wood burner and provides access to the ground floor bedroom. This bedroom includes an ensuite wet room and rear access, offering both privacy and convenience.
The first floor comprises four double bedrooms, with bedroom two benefiting from an ensuite shower room. The family bathroom is also located on this floor, along with access to the loft, which is partially boarded and includes lighting and a ladder.
Outside - The rear garden is predominantly laid to lawn and enclosed by hedging, offering an expansive and private outdoor space. Adjacent to the house lies a southerly facing patio area complemented by a timber-framed awning, currently used as an outdoor kitchen with a sink, lighting and electricity. At the front of the garden, an insulated timber cabin, used by the current owners as an office/ workspace, benefits from heating, light and power. Behind the cabin, the oil tank and an additional shed can be located. Further down the garden, more outbuildings are situated alongside a vegetable patch and a greenhouse, with a paddock adjacent to the rear boundary.
Situation - Located within the Blackmore Vale countryside, Hermitage offers a thriving community as well as a village hall and a church. The neighbouring village of Leigh offers an array of local facilities including a shop, village hall and church. The nearby village of Yetminster (5 miles) also offer a range of amenities including a shop, public house, primary school and doctors surgery.
The favoured Abbey town of Sherborne lies 8 miles north of the property and offers a excellent range of independent shops, supermarkets and recreational facilities. The town of Dorchester lies 12 miles to the south and thence the World Heritage designated Jurassic Coast. Both Sherborne and Dorchester have mainline railway stations to London Waterloo. There is also the local line from nearby village Yetminster to Bath/Bristol. The A303 is accessed to the north from Wincanton, providing a direct east/west route linking with the M3 to London.
In addition to the state schools there is an abundance of excellent private schools in the area including Leweston, Sherborne Schools, Claysmore, Milton Abbey, Millfield and Bryanston.
The area is renowned for its leisure and sporting pursuits including golf at Dorchester (Came Down), Folke and Yeovil. Racing at Wincanton, Taunton, Salisbury, Exeter and Bath.
The surrounding countryside has an excellent network of footpaths and bridleways.
Material Information - Mains electric and water.
Oil fired heating, external boiler fitted by current vendors in Nov 2018.
Water treatment plant installed by vendors in March 2019.
Broadband - Ultrafast broadband is available.
Mobile phone network coverage is limited to none inside and is likely outside on most major networks.
(Information from Ofcom https://www.ofcom.org.uk)
Dorset Council
Council Tax Band: F
Directions - What3words - ///duplicate.emphasis.unscathed
