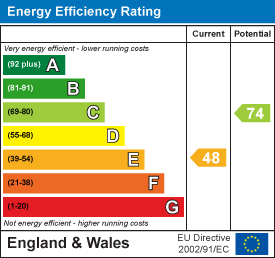Description
Offered to the market chain free is this greatly extended and modernised three bedroom end terraced cottage located in a popular village and benefitting from a larger than average rear garden and countryside views
Situation - CULWORTH is located approximately 8 miles to the north east of Banbury. Amenities within the village include a butchers, the well renowned Red Lion public house/restaurant which incorporates The Barn Shop offering a good selection of goods, The Forge Coffee shop and a local village church. Primary schooling is available within the village and secondary schooling is at the Chenderit School in Middleton Cheney.
A floorplan has been prepared to show the dimensions and layout of the property as detailed below. Some of the main features are as follows:
* Sitting room with exposed beams, inglenook fireplace with log burner, small study area, downstairs WC accessed under the stairs, stairs to first floor, understairs storage, two windows to front, steps leading up to the rear entrance hall.
* Ground floor cloakroom with WC and wash hand basin.
* Rear entrance hall having an external door to the right giving access to the side, further door to dining room.
* Dining room with window to side, ornamental fireplace surround, tiled flooring, opening to the kitchen.
* Kitchen fitted with a range of neutral coloured base and eye level units with wood effect worktop over, inset sink, window and door to rear, integrated dishwasher, washing machine and under counter fridge, under counter freezer, integrated oven and four ring electric hob with extractor over, tiled flooring, tiled splashback.
* First floor landing with hatch to loft.
* The master bedroom is located at the rear of the property with two windows to the rear having views across the countryside, hatch to loft, wood flooring and access to a dressing room with built-in wardrobe and ample space for a desk and other bedroom furniture. In the past this has been used as two interconnecting bedrooms.
* Bedroom two is also a double with window to front, built-in wardrobes and window to front.
* Bedroom three is a single with window to front.
* The family bathroom has recently been modernised and is fitted with a white suite comprising bath with shower over, wash hand basin and WC, fully tiled walls and velux window.
* The garden is mostly laid to lawn with a small patio outside the back door, path leading down to a further patio at the bottom of the garden. Two sheds, one of which is a wood shed used for storage. A variety of trees and bushes and countryside views from the bottom of the garden. External power points.
* There is a garage to the side of the property with an up and over door to the front and a personal door to the rear. Light and power connected.
* Off road parking for up to two cars in front of the garage.
Services - All mains services are connected with the exception of gas. Oil fired central heating. The boiler is located in the kitchen.
Local Authority - West Northants District Council. Council tax band D.
Viewing - Strictly by prior arrangement with the Sole Agents Anker & Partners.
Energy Rating: E - A copy of the full Energy Performance Certificate is available on request.
