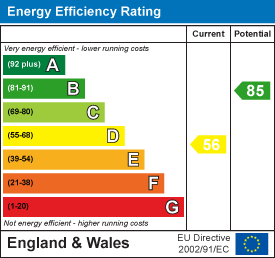Description
Are you looking for a private, modern home located in a village? Take a look at this immaculate property, located in a peaceful cul-de-sac in the popular village of Wilburton, just 6 miles from the City of Ely.
This beautiful home offers light filled and spacious accommodation from a generous, dual aspect lounge / diner, a kitchen / breakfast room, ground floor cloakroom, 3 good sized bedrooms and a family bathroom.
Outside the property is a walled front garden that is mainly laid to lawn with a car port leading up to the front door, perfect to avoid the weather with the weekly shop! The enclosed west facing rear garden catches plenty of sun, there is a paved patio, lawn, mature trees and gated access at the rear.
The property benefits from a new boiler, redecoration, new flooring throughout and recently installed new double glazed windows throughout. The bathroom has also been updated with a new bath, toilet, taps and folding shower screen.
To fully appreciate this stunning home and to avoid disappointment, an early viewing is highly recommended! Get in touch with us today.
Entrance Hall - Door to front, stairs leading to the 1st floor, doors to lounge, kitchen & cloakroom
Lounge - A dual aspect room with window to the front overlooking the walled front garden and patio doors to the rear overlooking the rear garden and providing access, 2 radiators
Kitchen / Breakfast Room - Fitted with a range of base and wall units, cupboards and drawers with work surfaces over, 1 1/2 bowl stainless steel sink with mixer taps over, integral single oven, 4 ring electric hob with extractor hood over, plumbing for a washing machine, space for fridge freezer, under stairs storage cupboard, radiator, window to rear, door to rear providing access to the rear garden
Cloakroom - Fitted with a 2 piece suite comprising; low level wc and wash hand basin, radiator
1st Floor Landing - Window to rear, radiator
Bedroom 1 - Window to front, radiator
Bedroom 2 - Window to front, radiator
Bedroom 3 - Window to rear, radiator
Family Bathroom - Fitted with a 3 piece suite comprising; low level wc, pedestal wash hand basin, paneled bath with shower over and shower screen, radiator, window to rear
Front & Rear Gardens - To the front is a walled garden, mainly laid to lawn, driveway providing off road parking as well as a car port for 1 car. At the rear is a mainly laid to lawn garden with paved patio and gated access at the rear.
Agents Note - For more information on this property please refer to the Material Information Brochure on our website.
The property is freehold with common managed areas with an annual management charge - currently £175.00 per annum.
Viewing Arrangements - Strictly by appointment with the Agents.
