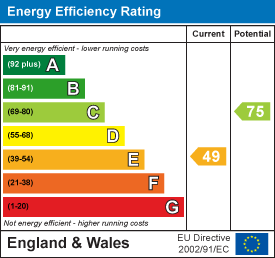Description
A detached three bedroom house in a small no through road located between Banbury and Chipping Norton within The Warriner catchment area
Situation - MILCOMBE lies approx. 5 miles South West of Banbury. Within the village there is a pub/restaurant, parish church, local store and post office. The larger village of BLOXHAM lies approximately 1? miles away. It is well served with amenities including shops, delicatessen, public houses/restaurants, parish church, primary school, independent and comprehensive secondary schools, post office, bus service and doctors surgery.
A floorplan has been prepared to show the dimensions and layout of the property as detailed below. Some of the main features are as follows:
* A brick built detached house located close to the village edge in a small no through road.
* Well proportioned accommodation on two floors which requires some updating.
* Porch/entrance hall which was added to the front elevation.
* Double aspect living room with windows to front and rear, stone fireplace.
* Separate dining room with window to front and open access to the kitchen/breakfast room which has a range of medium oak units, space for washing machine, dishwasher and fridge freezer, window to rear overlooking the garden, door to built-in airing cupboard, door to understairs cupboard, oil fired boiler.
* Main bedroom with window to front and built-in wardrobe.
* Second double bedroom with window to front, built-in wardrobe and hatch to loft and a third large single bedroom with window to rear and wash hand basin.
* Bathroom with a white suite comprising panelled bath, wash hand basin and WC, window, half tiled walls.
* Driveway to the front providing for two vehicles beyond which there is a single garage with power and light connected and window to rear. There is a lawned garden with borders which extends to the side and a gate provides access to the rear garden.
* Rear garden with lawn, beds and borders, Apple tree, shed and oil tank. There is a brick built annexe which has plumbing and water connected and is currently used as a utility room and WC.
Services - All mains services are connected with the exception of gas.
Agent's Note I - The property was the subject of minor subsidence which was dealt with under insurance following a claim in 1996. Following investigations Willow Trees were removed and the property was monitored thereafter. It was found that the property was stable and that the works were successful and therefore only minor repairs to cracking were required with no underpinning or foundation work. We are in possession of all the relevant paperwork relating to this which can be made available upon request.
Agent's Note Ii - During the summer months the loft hosts a small maternity roost of brown long eared bats. Prospective purchasers should be aware that bats and bat roosts are protected by law, making it illegal to damage, destroy or disturb any bats or roosts. Free advice on buying a property with bats is available from the Bat Conservation Trust.
https://www.bats.org.uk/advice/what-do-i-need-to-know-about-having-bats/buying-or-selling-a-property-with-bats
We are in possession of a bat survey report undertaken by a professional ecologist in July 2024 which can be made available on request.
Local Authority - Cherwell District Council. Council tax band D.
Viewing - Strictly by prior arrangement with the Sole Agents Anker & Partners.
Energy Rating: E - A copy of the full Energy Performance Certificate is available on request.
