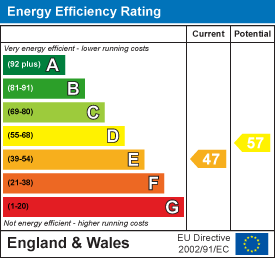Description
An extended three bedroom property offering spacious accommodation, with single garage, sitting on a generous plot with open countryside views located in the popular village of Wolston.
Location - The village of Wolston offers a range of local amenities to include shops, public houses, post office, doctor's surgery and an excellent primary school (St Margarets Church of England primary school). Coventry City centre is 7.5 miles distant with the nearby towns of Rugby and Leamington being 6 miles and 9 miles respectively. Rugby rail station has a high-speed train service to London Euston in approximately 50 minutes and Birmingham International Airport is approximately 18 miles distant.
Ground Floor - The property is accessed via a porch, with ceramic tiled flooring and a leaded window to one side, making an ideal area for coat and shoe storage. An obscure glazed door from the porch leads through to the entrance hall, with stairs rising the first floor, a useful understairs cupboard and glazed panelled doors leading to the ground floor accommodation. The dining room has an attractive leaded bay window overlooking the front aspect, with the focal point of the room being a coal effect gas fire with marble hearth and wooden surround. Located to the rear of the property and overlooking the garden, the extended kitchen/breakfast room is fitted with numerous wall and base kitchen cabinets and drawers, with complementary laminate work surfaces over. Fitted appliances include an electric hob, double electric Neff oven and in integrated fridge/freezer, with space and plumbing for a washing machine and dishwasher. A door from the kitchen leads to an inner hallway, where further doors provide access to a useful storage cupboard, with space for a tumble drier, and a cloak room fitted with a wall hung wash hand basin and WC. An obscure door provides access to the side elevation and rear garden. The ground floor is completed with a spacious sitting room with Adams style fireplace and electric fire, along with patio doors to the rear garden. This room is ideal for enjoying the open views beyond the garden.
First Floor - A galleried landing with window has doors leading to three bedrooms and the family bathroom. The master bedroom overlooks the front aspect and has attractive leaded windows, along with beech fitted wardrobes and drawers. Bedroom three also overlooks the front aspect with the guest bedroom overlooking the rear garden and benefiting from the open views beyond. The spacious family bathroom is fitted with vinyl flooring, a double shower enclosure which is fully tiled with chrome and glass screening, pedestal wash hand basin, WC and chrome heated towel ladder. There is a useful linen cupboard which also houses the boiler.
Outside - A spacious block paved driveway has hard standing to one side with slate chippings and provides parking for several vehicles in front of the single garage. The front garden is particularly low maintenance with raised stone built and sleeper borders planted with a variety of shrubs and firs. A side gate leads to a further block paved area with raised planted bed and a further gate provides access to the rear garden. The block paving extends to a paved patio and paved walkway, with trellis to one side, which leads to the rear of the garden. There is low level close board fencing and a post and rail fence to the rear boundary to allow you to make the most of the open countryside views. The garden is mainly laid to lawn with an ornamental pond with water feature and further benefits from a garden shed and two greenhouses.
Local Authority - Rugby Borough Council - Tel:01788-533533. Council Tax Band - D.
Viewing - Strictly by prior appointment via the selling agent Howkins & Harrison. Contact Tel:01788-564666.
Fixtures And Fittings - Only those items in the nature of fixtures and fittings mentioned in these particulars are included in the sale. Other items are specifically excluded. None of the appliances have been tested by the agents and they are not certified or warranted in any way.
Services - None of the services have been tested and purchasers should note that it is their specific responsibility to make their own enquiries of the appropriate authorities as to the location, adequacy and availability of mains water, electricity, gas and drainage services.
Floorplan - Howkins & Harrison prepare these plans for reference only. They are not to scale.
Important Information - Every care has been taken with the preparation of these Sales Particulars, but complete accuracy cannot be guaranteed. In all cases, buyers should verify matters for themselves. Where property alterations have been undertaken buyers should check that relevant permissions have been obtained. If there is any point, which is of particular importance let us know and we will verify it for you. These particulars do not constitute a contract or part of a contract. All measurements are approximate. The fixtures, fittings, services and appliances have not been tested and therefore no guarantee can be given that they are in working order. Photographs are provided for general information and it cannot be inferred that any item shown is included in the sale. Plans are provided for general guidance and are not to scale.
