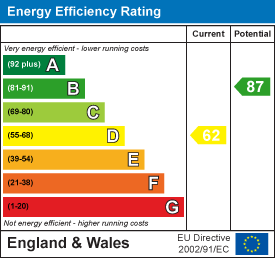Description
A delightful character cottage with workshop / small garage in the heart of Wellington comprising 3 bedroom and a shower room to the first floor and to the ground floor a sitting room, kitchen, dining room and utility/store with courtyard garden. EPC D. Council Tax C. Freehold
Situation - Located in a quiet tucked away position in the centre of Wellington. The town offers an excellent selection of shopping, recreational and scholastic facilities together with easy access to the M5 motorway situated approximately 2 miles to the east. The County Town of Taunton is within 7 miles where an even greater selection of facilities can be found together with a main line rail link to London Paddington.
Description - A delightful character cottage in the heart of Wellington comprising 3 bedrooms and a shower room to the first floor and to the ground floor, a sitting room, kitchen, dining room and utility room/store/WC with workshop/small garage. Courtyard garden.
Accomodation - The porch leads via an internal door into hallway with stairs rising to the first floor. Kitchen with wall and base units with work surfaces over, space for cooker with extractor over, sink with mixer taps and space for fridge/freezer, tiled splash back with space for a small table. Sitting room with feature brick fireplace with gas fired wood burner and mantle shelf, window to the front and wooden flooring. Dining room with a double glazed door to the courtyard and further door to rear lobby leading to the utility room and WC, with a further door to workshop.
Stairs rising to the first floor with doors to all rooms and loft hatch. Bedroom 1 with wooden floors, window to the front, feature fireplace and double wardrobe. Bedroom 2 with window to the courtyard. Bedroom 3 with window to the front, airing cupboard and open shelving. Shower room with shower cubicle, pedestal wash hand basin and low level WC and tiled walls.
Outside - Access to the cottage is through the arch from the road and then through a wrought iron gate into the courtyard garden with access to workshop/small garage.
Services - All mains services. Gas central heating. Ultrafast broadband is available(Ofcom), Mobile signal is likely available(Ofcom).
Viewings - Strictly by appointment with the vendor's selling agents, Messrs Stags, Wellington Office.
Directions - From the Stags office in the town centre, walk down the lane beside and No 2 will be found on the right hand side.
Letting - If you are considering investing in a Buy To Let or letting another property, and require advice on current rents, yields or general lettings information to ensure you comply, then please contact a member of our lettings team on 01823 447355 or rentals.taunton@stags.co.uk.
Agents Note - Workshop/Small Garage - It must be noted that, in our opinion, the access and dimensions of the Workshop/Small Garage are lesser than the modern requirements to Garage an average modern car. We would therefore recommend that all purchasers assess the access and space for suitability of their own requirements.
