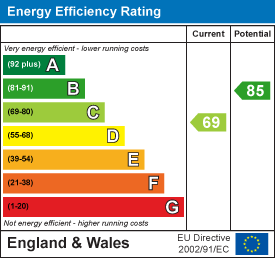Description
A three bedroom detached bungalow located in the popular village of Bloxham overlooking a green and offered with no onward chain.
Situation - BLOXHAM lies approximately 3 miles away from Banbury. It is a highly sought after and well served village with amenities including shops, a beauticians, a hairdressers, public houses, parish church, independent and comprehensive secondary schools, primary school, post office, bus service and doctor's surgery.
A floorplan has been prepared to show the dimensions and layout of the property as detailed below. Some of the main features are as follows:
* A rare opportunity to acquire a detached three bedroom bungalow.
* Popular village location.
* Overlooking a green.
* Recently installed gas boiler.
* Offered with no onward chain.
* Spacious entrance hall with access to airing cupboard and storage cupboard. light and airy sitting/dining room with window to the front and window overlooking the beautiful rear garden.
* Kitchen with wall and base mounted units. Space for oven, washing machine, dishwasher and fridge/freezer. Door opening to rear garden.
* Master bedroom is a double and benefits from two built-in wardrobes and has a window overlooking the rear garden and door opening to en-suite.
* En-suite comprises of WC, wash hand basin, shower cubicle and window.
* Second bedroom is currently being used as a dining room, has built-in wardrobes and has a window to the front.
* Further single bedroom with built-in wardrobes.
* Bathroom comprises WC, wash hand basin, bath, window and tiled floor.
* The rear garden has a small decking area which opens to a patio ideal for table and chairs. Mostly laid to lawn with surrounding hedges. gated access to both sides of the property and door into garage.
* Single garage with power and lights and the gas fired boiler which was installed in February 2024.
* Driveway to front.
Services - All mains services are connected.
Local Authority - Cherwell District Council - Council Tax Band D
Viewing - Strictly by prior arrangement with the Sole Agents Anker & Partners.
Energy Rating : C - A copy of the full Energy Performance Certificate is available on request.
