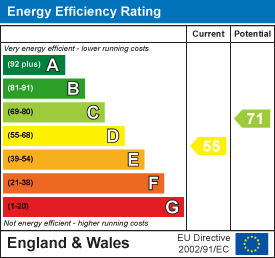Description
A true gem which must be seen to truly be appreciated. Occupying a substantial plot, set within the heart of the National Forest, is this superior double fronted detached Victorian family home.
Description - Nestled in an enviable back water of Linton Heath with versatile accommodation totalling over 6620sqft including a two bedroom attached ground floor annexe. In brief the main house comprises, a basement room, entrance hall, three generous size reception rooms, conservatory, open plan kitchen/family room, utility and shower room. To the first floor there are four double bedrooms, two en-suites and a family bathroom.
The adjoining annexe has a lounge, large kitchen, two bedrooms and two bathrooms, ideal for multi generational living or business opportunity.
Externally you will find beautifully landscaped wrap around gardens with open countryside views alongside a separate studio with three individual rooms, kitchen and WC. There is also a separate detached building housing a 37ft gym with changing room, kitchenette, WC and separate office leading into an impressive 34ft games room.
Location - Linton Heath is located in the South Derbyshire village of Linton, situated approximately 3 miles south of Swadlincote and 6.5 miles west of Ashby de la Zouch. The village is located off the A444 trunk road with links to Burton upon Trent and the A42/M42 road junction with East Midland conurbations beyond. The village is well served with local amenities including village hall with associated park and recreational facilities, local mini store, post office, public house, church and primary school.
Accommodation Details - Ground Floor - From the front elevation the property leads into a grand reception hallway with doors to the left and right giving access into all three of the ground floor reception rooms. To the right and overlooking the manicured gardens is a spacious lounge with adjoining conservatory whilst to the left is a generous formal dining room. Moving towards the rear you will find a versatile third reception room which would be ideal as a home office/study or play room. Dominating the rear of the property is a bespoke fitted living/kitchen with utility room and shower room off, a separate staircase moves down into large basement area that could be used as further storage or fourth reception.
Moving through the property into the annexe accommodation which comprises a generous size kitchen, utility area, hallway with storage, lounge, two bedrooms, both with fitted wardrobes and one having an en-suite shower room. Finally there is a separate bathroom.
First Floor - From the main entrance hallway a single flight staircase rises to the first floor landing where you will find all four bedrooms and a four piece family bathroom. Overlooking the front elevation is the main principal bedroom having access into it's own five piece en suite bathroom whilst bedroom two is an equally spacious double room with a three piece shower en suite. Bedrooms three and four to the rear are both sizeable double rooms with built in storage, serviced by a modern four piece family bathroom.
Outside, Gardens And Grounds - Externally the property occupies an enviable plot with delightful countryside views. Tthe front is a walled garden mainly laid to lawn with mature planting and trees, Gated entry to the side and rear leads to a substantial block paved driveway providing ample off road parking and access to the triple garage with EV charging point that could be used as additional parking or storage.
In addition the property also benefits from several outbuildings including a detached studio and separate gym with adjoining games room and associated changing facilities.
Detached Studio - A versatile space currently segregated into three separate studio rooms with with storage, WC and kitchenette off. Suitable for a variety of uses subject to the usual planning consents being obtained.
Outside Gym And Games Room - A further detached building houses a magnificent 37ft gym again with its own kitchenette, changing room/shower/WC and room currently used as office space. Double opening doors lead into 34ft games room.
Viewing Arrangements - Strictly by prior appointment via the agents Howkins & Harrison Tel:01530-410930 Option 1
Local Authority - South Derbyshire District Council - Tel::01283-595795
Council Tax - Band - H
Fixtures And Fittings - Only those items in the nature of fixtures and fittings mentioned in these particulars are included in the sale. Other items are specifically excluded. None of the appliances have been tested by the agents and they are not certified or warranted in any way.
Plan, Area & Description - The plan, area and description are believed to be correct in every way, but no claim will be entertained by the vendor or their agents in respect of any error, omissions or misdescriptions. The plan is for identification purposes only.
Floorplan - Howkins & Harrison prepare these plans for reference only. They are not to scale.
Additional Services - Do you have a house to sell? Howkins and Harrison offer a professional service to home owners throughout the Midlands region. Call us today for a Free Valuation and details of our services with no obligation whatsoever.
Important Information - Every care has been taken with the preparation of these Sales Particulars, but complete accuracy cannot be guaranteed. In all cases, buyers should verify matters for themselves. Where property alterations have been undertaken buyers should check that relevant permissions have been obtained. If there is any point, which is of particular importance let us know and we will verify it for you. These Particulars do not constitute a contract or part of a contract. All measurements are approximate. The Fixtures, Fittings, Services & Appliances have not been tested and therefore no guarantee can be given that they are in working order. Photographs are provided for general information and it cannot be inferred that any item shown is included in the sale. Plans are provided for general guidance and are not to scale.
