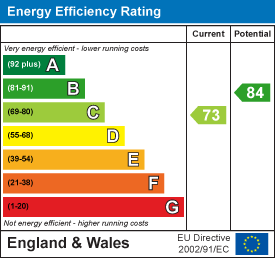Description
A large well presented detached five bedroom family house ideal for home workers and families looking for flexible space
Situation - BANBURY is conveniently located only two miles from Junction 11 of the M40, putting Oxford (23 miles), Birmingham (43 miles), London (78 miles) and of course the rest of the motorway network within easy reach. There are regular trains from Banbury to London Marylebone (55 mins) and Birmingham Snow Hill (55 mins). Birmingham International airport is 42 miles away for UK, European and New York flights. Some very attractive countryside surrounds and many places of historical interest are within easy reach.
A floorplan has been prepared to show the dimensions and layout of the property as detailed below. Some of the main features are as follows:
* A brick built detached five bedroom house on the favoured southern side of Banbury which offers well presented spacious flexible accommodation on two floors.
* We believe this conveniently situated house which includes four bathrooms including three ensuites and four reception rooms will ideally suit a family with school age or older children looking for their own space or extended families.
* It is also a great opportunity for home workers as there are various options for home offices.
* Situated in a tucked away no through road it is within walking distance of the railway station, supermarkets, Horton Hospital and the town centre.
* There is a large integral double garage with light and power connected, window and personal door to the rear.
* uPVC double glazing, cavity wall insulation, gas central heating via radiators, three year old replacement internal doors and modern fittings throughout.
* Spacious sitting room and kitchen/dining room both with French doors opening to the rear garden.
* Dining room/office or snug as well as a study.
* Four double bedrooms and a fifth bedroom/study.
* Ground floor cloakroom, three ensuites and a family bathroom.
* Gardens to sides and rear including patios, lawns wrapping around, terraced borders and an elevated seating area for entertaining, shed and outside lighting.
* The house is approached via a shared drive with two neighbours and all three properties have their own additional driveway areas with parking.
All mains services are connected. The wall mounted gas fired boiler is located in the utility area at end of the kitchen.
Viewing - Strictly by prior arrangement with the Sole Agents Anker & Partners.
Energy Rating: C - A copy of the full Energy Performance Certificate is available on request.
