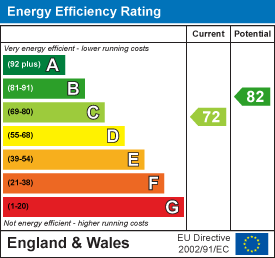Description
A superbly presented, extended town house occupying three floors of well appointed accommodation within the popular location known as Phippsville. Built in 1929, the property has undergone a comprehensive improvement programme over recent years to now offer a stunning family home.
Location - The area of Phippsville on the outskirts of Abington is an extremely popular and well established district of Northampton. The area is home to the county cricket ground and two of the towns most popular parks are located nearby: Abington Park, a lovely green open space with lakes, aviaries, cafes and museum, and the Racecourse public park is also a short walk away. Abington has several well regarded local schools and local amenities within short walking distance.
Ground Floor - Upon entering through a modern UPVC composite period style door, you are welcomed by a spacious entrance hall where the stairs rise to the first floor accommodation, modern wood effect flooring which continues into the kitchen/family room and a convenient cloakroom. From here, the sitting room features an attractive period style cast iron fireplace with mantel surround and bay window to the front elevation. An impressive feature of the home is the extended kitchen/family room/dining room that has a range of quality cabinets, quartz worktops and island which doubles as a breakfast bar with a sink unit and wine fridge. Other appliances include a gas hob with extractor unit over, double oven, full height fridge, separate freezer and dishwasher, with underfloor heating beneath the modern wood effect flooring, bi-fold doors onto the south facing rear garden and an electrically operated Velux window. A particular feature of the room is the brick built fireplace ideal for a burner. A standout feature is the basement which offers a great space with generous head height, two reception rooms currently used as a movie room and separate gym. There is also a shower room with cubicle, vanity unit wash hand basin, WC and storage cupboard. Further useful storage can be found in the hall with both a double and single cupboard.
First Floor - Upstairs, the master bedroom enjoys a south facing aspect, fitted wardrobes, dressing area, a well appointed en-suite shower room with a generous shower cubical, vanity unit wash hand basin, WC and underfloor heating. There are three further bedrooms all with built in wardrobes/storage cupboards and a family bathroom suite with generous cubical, freestanding bath with shower/mixer taps over, vanity unit wash hand basin, WC and underfloor heating.
Outside - The front of the property is enclosed by a brick bult boundary wall with wrought iron railings and period style path tiles lead to the front door.
The rear garden enjoys a south facing aspect and offers a relatively low maintenance area with a paved seating area directly off the kitchen with artificial lawn and a further paved seating area at the end of the garden to enjoy the evening sun. Double doors lead into the double garage which has an electrically operated roller door that leads onto a secure and gated service road and also has power & light connected.
Viewing Arrangements - Strictly by prior appointment via the agents Howkins & Harrison. Tel: 01604-823456
Local Authority - West Northamptonshire Council - Tel: 0300-1267000
Council Tax - Council Tax Band - C
Fixtures And Fittings - Only those items in the nature of fixtures and fittings mentioned in these particulars are included in the sale. Other items are specifically excluded. None of the appliances have been tested by the agents and they are not certified or warranted in any way.
Services - None of the available services have been tested and purchasers should note that it is their specific responsibility to make their own enquiries of the appropriate authorities as to the location, adequacy and availability of mains water, electricity, gas and drainage services.
Floorplan - Howkins & Harrison provide these plans for reference only - they are not to scale.
Important Notice - Every care has been taken with the preparation of these Sales Particulars, but complete accuracy cannot be guaranteed. In all cases, buyers should verify matters for themselves. Where property alterations have been undertaken buyers should check that relevant permissions have been obtained. If there is any point, which is of particular importance let us know and we will verify it for you. These Particulars do not constitute a contract or part of a contract. All measurements are approximate. The Fixtures, Fittings, Services & Appliances have not been tested and therefore no guarantee can be given that they are in working order. Photographs are provided for general information and it cannot be inferred that any item shown is included in the sale. Plans are provided for general guidance and are not to scale.
