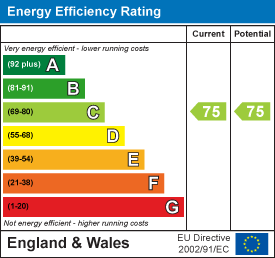Description
A spacious 2-storey maisonette offered for sale with no upward chain. Comprises first floor entrance hall, lounge/dining room, kitchen and bathroom, whilst on the second floor there are 2 double bedrooms. Outside there is a private garden and 2 allocated parking spaces. The property has the additional benefit of gas central heating.
Entrance Hall - With door and window to front aspect, stairs to first floor, radiator.
Lounge / Dining Room - With window to front aspect, French doors to rear onto balcony, airing cupboard housing hot water cylinder, further cupboard with gas fired central heating boiler, 2 radiators.
Kitchen - With window to front aspect, fitted with a range of wall and base level storage units, work surfaces, stainless steel sink unit and drainer, deep storage cupboard, cooker space, plumbing for washing machine, radiator.
Bathroom - With low level WC, pedestal hand wash basin, panelled bath with shower above, window to rear aspect, radiator.
First Floor Landing - With velux window to rear aspect.
Bedroom 1 - With velux windows to front and rear aspects, fitted wardrobes, dressing table, further built-in wardrobe, radiator.
Bedroom 2 - With 2 velux windows to front aspect, radiator.
Outside - To the front of the property there are 2 allocated parking spaces. A gate to the side leads into the garden which is mostly paved and has an area suitable for planting or a lawn.
Tenure - Leasehold. We understand there are approximately 92 years remaining of an original 125 year lease which commenced in 1991 with a ground rent payable of £10.00 per annum. There is a service charge which is currently £28.54 per month.
Agents Note - For more information on this property please refer to the Material Information Brochure on our website.
Viewing Arrangements - Strictly by appointment with the Agents.
