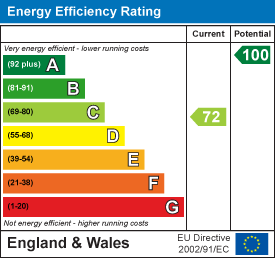Description
A well-presented detached bungalow offering generous living accommodation, occupying a prominent position set back from the road, adjoining rolling countryside views situated in the sought after village of Church Stowe.
Location - The pretty village of Church Stowe is the largest settlement in the civil parish of Stowe Nine Churches. Situated at the top of a hill with wonderful far reaching views from the village across the Nene Valley.
Church Stowe is well situated being approximately one mile from the A5 Watling Street which connects easily to the M1, A14, A43 and M40. It is situated just five miles north of the thriving market town of Towcester with many amenities including shops, bars and restaurants, primary and secondary schools, doctor and dentist surgeries and a leisure centre. Train stations at Milton Keynes and Northampton offer services to London Euston with journey times of around 35 minutes and 50 minutes respectively.
Sporting activities in the area include golf at Whittlebury Hall & Woburn, sailing at Caldecotte Lake, watersports at Willen Lake, indoor skiing and snowboarding at the Snozone, Milton Keynes and of course motor racing at the world famous Silverstone race circuit!
Ground Floor - The property enters through a Upvc composite door stepping into the spacious lounge, featuring a flame effect electric stove and two windows overlooking the front elevation. The hall leads to all principal rooms including airing cupboard housing the warm water underfloor heating unit, additional storage cupboard and access to the rear garden. Kitchen/diner allows plenty of light with window to rear elevation and two Velux skylights, fitted with a range of modern base level and wall mounted cabinets, composite heat-resistant work surfaces incorporating; 1.5 stainless steel sink, induction hob with extractor over, integrated oven, fridge/freezer, washing machine and dryer. There are three double bedrooms, with en-suite shower room to the exceptionally large master bedroom, and family bathroom comprising freestanding bath, shower cubicle, WC and wash basin.
Outside - The extensive front garden accommodates off road parking on a block paved driveway for 3-4 vehicles, leading to a detached double door garage, fitted with light, power and EV charging point. A paved walkway follows through to a lawned garden enclosed by a raised brick border with thoughtfully planted shrubs/flowers, with steps rising to the paved patio. The large patio area includes a summer house and offers a variety of uses, set back from the road.
The rear paved patio courtyard has a shed for storage and is where the external Worcester oil-fired combi boiler is positioned, enclosed by a brick wall with paved walkway to the side access.
Local Authority - West Northamptonshire Council
Angel Street
Northampton
Tel:0300-126700
Council Tax Band - C
Viewing - Strictly by prior appointment via the agents Howkins & Harrison. Contact Tel:01327-316880.
Fixtures And Fittings - Only those items in the nature of fixtures and fittings mentioned in these particulars are included in the sale. Other items are specifically excluded. None of the appliances have been tested by the agents and they are not certified or warranted in any way.
Services - None of the services have been tested and purchasers should note that it is their specific responsibility to make their own enquiries of the appropriate authorities as to the location, adequacy and availability of mains water, electricity, gas and drainage services.
Floorplan - Howkins and Harrison provide these plans for reference only - they are not to scale.
Important Notice - Every care has been taken with the preparation of these Sales Particulars, but complete accuracy cannot be guaranteed. In all cases, buyers should verify matters for themselves. Where property alterations have been undertaken buyers should check that relevant permissions have been obtained. If there is any point, which is of particular importance let us know and we will verify it for you. These Particulars do not constitute a contract or part of a contract. All measurements are approximate. The Fixtures, Fittings, Services & Appliances have not been tested and therefore no guarantee can be given that they are in working order. Photographs are provided for general information and it cannot be inferred that any item shown is included in the sale. Plans are provided for general guidance and are not to scale.
